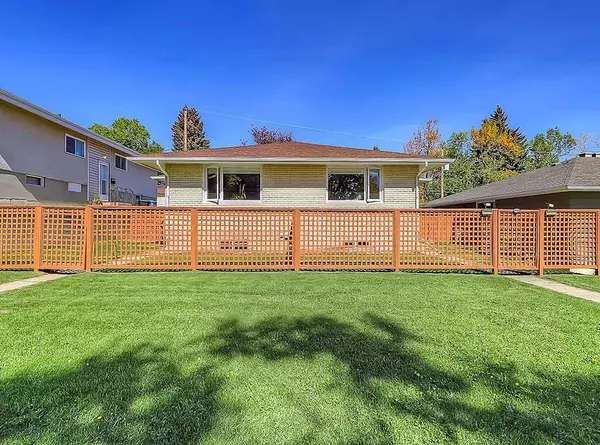For more information regarding the value of a property, please contact us for a free consultation.
946 & 948 31 AVE NW Calgary, AB T2K 0A5
Want to know what your home might be worth? Contact us for a FREE valuation!

Our team is ready to help you sell your home for the highest possible price ASAP
Key Details
Sold Price $1,215,000
Property Type Multi-Family
Sub Type Full Duplex
Listing Status Sold
Purchase Type For Sale
Square Footage 1,741 sqft
Price per Sqft $697
Subdivision Cambrian Heights
MLS® Listing ID A2082041
Sold Date 11/30/23
Style Bungalow,Side by Side
Originating Board Calgary
Year Built 1958
Annual Tax Amount $5,230
Tax Year 2023
Lot Size 6,000 Sqft
Acres 0.14
Property Description
This turn-key legal 4 plex has recently undergone a substantial renovation, including the legalization of both basement suites, new windows, exterior paint & landscaping, furnaces(3), water tank, roof, landscaping/yard space & two suite renovations totaling nearly $200,000 in capital expenditures since 2021. Offering a total of 7 bedrooms, 4 bathrooms & over 3300 square feet of living space over 4 units, private fenced yards, storage sheds and newly graded driveways with parking for 4 and located just one block to Confederation Park, walking paths, tennis/pickleball courts, a dog park, public transportation and just a short 7-minute commute downtown. Currently generating $8000/mth in rental income and showing a 6.4% cap rate, these opportunities simply do not present themselves often. Good standing leases in place, self-managed complex, professional tenants with exceptional location appeal.
Location
Province AB
County Calgary
Area Cal Zone Cc
Zoning R-C2
Rooms
Basement Finished, Full, Suite
Interior
Interior Features See Remarks, Separate Entrance, Vinyl Windows
Heating High Efficiency, Forced Air, Natural Gas
Flooring Carpet, Laminate, Tile, Vinyl Plank
Appliance Dishwasher, Dryer, Electric Stove, Refrigerator, Washer
Laundry In Unit, Multiple Locations
Exterior
Parking Features Alley Access, Gravel Driveway, Off Street, Parking Pad, Plug-In
Garage Description Alley Access, Gravel Driveway, Off Street, Parking Pad, Plug-In
Fence Fenced
Community Features Park, Schools Nearby, Shopping Nearby, Sidewalks, Street Lights, Tennis Court(s), Walking/Bike Paths
Roof Type Asphalt Shingle
Porch Front Porch, Other, Patio
Lot Frontage 60.0
Total Parking Spaces 4
Building
Lot Description Back Lane, Back Yard, Front Yard, Garden, Landscaped, Street Lighting, Near Public Transit, Rectangular Lot
Foundation Poured Concrete
Architectural Style Bungalow, Side by Side
Structure Type Brick,Wood Siding
Others
Restrictions None Known
Tax ID 83114152
Ownership Private
Read Less



