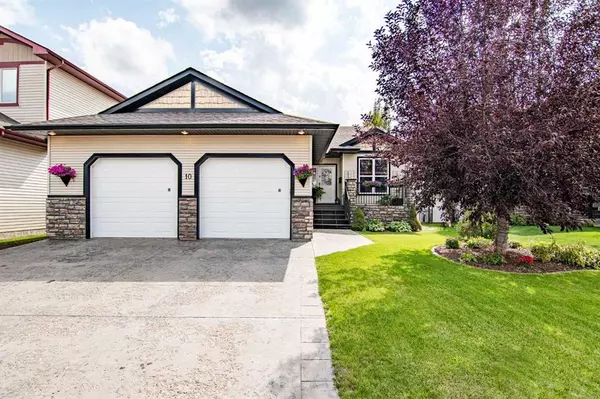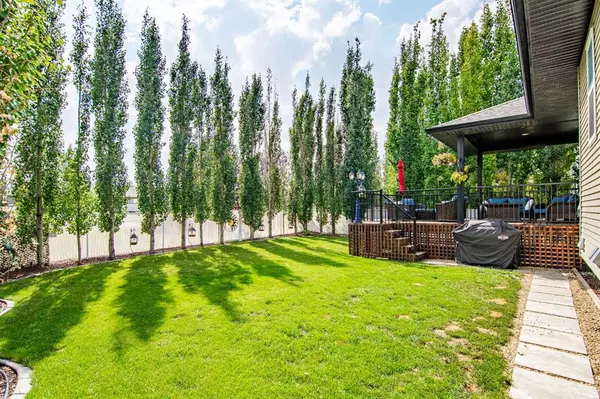For more information regarding the value of a property, please contact us for a free consultation.
10 Ingram Close Red Deer, AB T4R 0A3
Want to know what your home might be worth? Contact us for a FREE valuation!

Our team is ready to help you sell your home for the highest possible price ASAP
Key Details
Sold Price $528,000
Property Type Single Family Home
Sub Type Detached
Listing Status Sold
Purchase Type For Sale
Square Footage 1,433 sqft
Price per Sqft $368
Subdivision Inglewood
MLS® Listing ID A2069463
Sold Date 11/30/23
Style Bungalow
Bedrooms 5
Full Baths 3
Originating Board Central Alberta
Year Built 2006
Annual Tax Amount $4,538
Tax Year 2023
Lot Size 6,398 Sqft
Acres 0.15
Property Description
Welcome to 10 Ingram Close!
This hard to find 5-bedroom, 3-full bathroom bungalow checks all of the boxes and more! Conveniently situated in close proximity to East Hill Shopping Center, with easy access to Highway 2, and surrounded by many schools, parks and walking paths this home is a gem for families.
Step inside to discover the beautifully renovated kitchen and upstairs bathrooms, creating a modern and inviting atmosphere throughout. The recently installed flooring on the main level exudes a sense of luxury and sophistication, complementing the open-concept layout perfectly.
The heart of this home revolves around the kitchen. With its modern finishes and functional design, it blends style and convenience. The kitchen seamlessly flows into the attached family room and dining space, where a warm and inviting gas fireplace awaits. Stay cool during hot summer days with central air conditioning. Stepping out from the dining space you'll find a partially covered deck, overlooking the treed in grass yard and the adjacent walking path.
Also found on the main floor are laundry facilities, 2 spacious bedrooms, with one currently being utilized as home office followed by the large and private master retreat with a 4 piece ensuite and walk in closet. The oversized 24ft by 26ft double attached garage, complete with heating and a floor drain for tidiness, is spaciously designed to accommodate most pick-up trucks with ease.
This home is designed with family living in mind, featuring a media room in the basement equipped with a state-of-the-art Sonos sound system for an immersive entertainment experience. Speakers can be found in the ceiling throughout various other parts of the home as well. The wet bar in the basement is a delightful addition, providing a fantastic space to entertain guests or enjoy casual evenings with loved ones and everyone will be kept comfortable thanks to the in floor heat.
Location
Province AB
County Red Deer
Zoning R1
Direction N
Rooms
Other Rooms 1
Basement Finished, Full
Interior
Interior Features Central Vacuum, Chandelier, Kitchen Island, Open Floorplan, Pantry, Vinyl Windows, Walk-In Closet(s), Wet Bar, Wired for Sound
Heating In Floor, Fireplace(s), Forced Air, Natural Gas
Cooling Central Air
Flooring Carpet, Tile, Vinyl Plank
Fireplaces Number 1
Fireplaces Type Family Room, Gas
Appliance Central Air Conditioner, Dishwasher, Electric Range, Garage Control(s), Microwave Hood Fan, Refrigerator, Window Coverings
Laundry Main Level
Exterior
Parking Features Concrete Driveway, Double Garage Attached, Heated Garage
Garage Spaces 2.0
Garage Description Concrete Driveway, Double Garage Attached, Heated Garage
Fence Fenced
Community Features Park, Playground, Schools Nearby, Shopping Nearby, Sidewalks, Street Lights, Walking/Bike Paths
Roof Type Asphalt Shingle
Porch Deck, Front Porch
Lot Frontage 51.0
Total Parking Spaces 4
Building
Lot Description Backs on to Park/Green Space, Front Yard, Lawn, Landscaped, Many Trees
Foundation Poured Concrete
Architectural Style Bungalow
Level or Stories One
Structure Type Concrete,Vinyl Siding,Wood Frame
Others
Restrictions Utility Right Of Way
Tax ID 83323272
Ownership Private
Read Less



