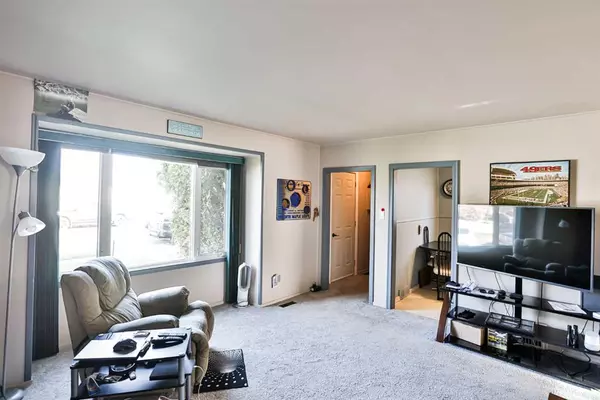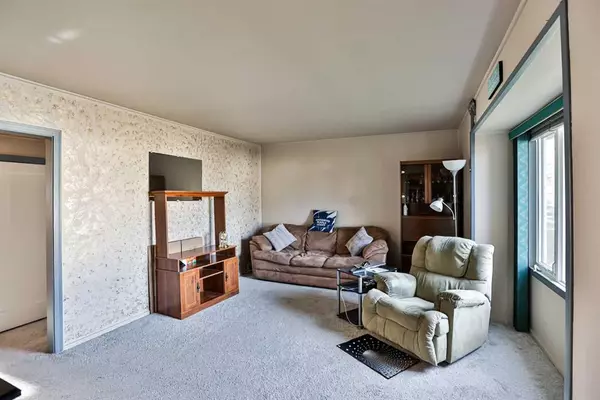For more information regarding the value of a property, please contact us for a free consultation.
1506 7 AVE N Lethbridge, AB T1H 0Y2
Want to know what your home might be worth? Contact us for a FREE valuation!

Our team is ready to help you sell your home for the highest possible price ASAP
Key Details
Sold Price $235,000
Property Type Single Family Home
Sub Type Detached
Listing Status Sold
Purchase Type For Sale
Square Footage 902 sqft
Price per Sqft $260
Subdivision Westminster
MLS® Listing ID A2091856
Sold Date 12/01/23
Style 1 and Half Storey
Bedrooms 3
Full Baths 1
Originating Board Lethbridge and District
Year Built 1948
Annual Tax Amount $2,082
Tax Year 2023
Lot Size 5,470 Sqft
Acres 0.13
Property Description
Well loved family home on a 42 X 130 lot in north Lethbridge. Close to parks, schools, skating rink, transportation and shopping, this 3-bedroom one and a half storey home is a great place to start your family. Upgrades include an oak kitchen, updated bathroom, many PVC windows, a higher efficiency furnace, hot water on demand system (rented for $75 per mo) newer shingles, electrical service and more. An undeveloped concrete basement allows for space for your living space to expand for years to come and could accommodate another family room, bedroom or home gym. Outside you'll enjoy your massive back yard from the rear deck, making large family gatherings a breeze OR build that big garage you've always dreamed of! A new fence and a cute garden shed complete your outdoor retreat. Price includes fridge, stove, washer & dryer, making this a turn-key opportunity for one astute home buyer!
Location
Province AB
County Lethbridge
Zoning R-L(W)
Direction N
Rooms
Basement Full, Unfinished
Interior
Interior Features Storage, Tankless Hot Water, Vinyl Windows
Heating Forced Air
Cooling None
Flooring Carpet, Linoleum, Other, Wood
Appliance See Remarks
Laundry In Basement
Exterior
Parking Features None
Garage Description None
Fence Fenced
Community Features Park, Playground, Pool, Schools Nearby, Shopping Nearby, Sidewalks, Street Lights
Roof Type Asphalt Shingle
Porch Deck
Lot Frontage 42.0
Building
Lot Description Back Lane, Back Yard, Interior Lot, Landscaped, Level
Foundation Poured Concrete
Architectural Style 1 and Half Storey
Level or Stories One and One Half
Structure Type Vinyl Siding,Wood Frame
Others
Restrictions None Known
Tax ID 83375494
Ownership Private
Read Less



