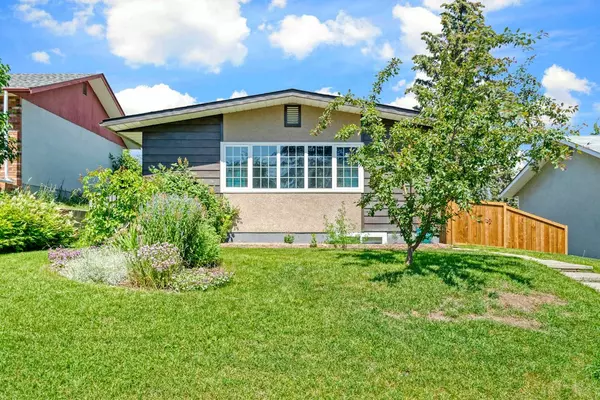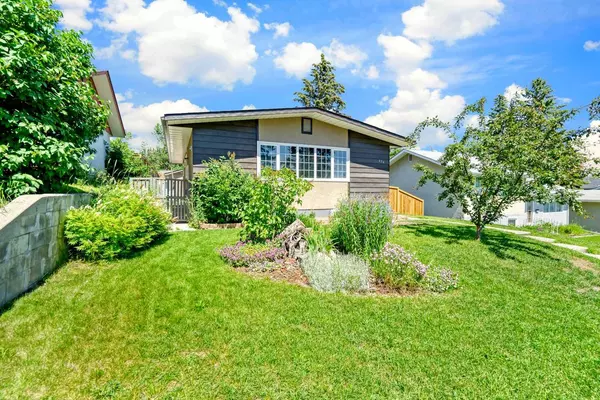For more information regarding the value of a property, please contact us for a free consultation.
624 Seattle DR SW Calgary, AB T2W0M7
Want to know what your home might be worth? Contact us for a FREE valuation!

Our team is ready to help you sell your home for the highest possible price ASAP
Key Details
Sold Price $685,000
Property Type Single Family Home
Sub Type Detached
Listing Status Sold
Purchase Type For Sale
Square Footage 1,039 sqft
Price per Sqft $659
Subdivision Southwood
MLS® Listing ID A2087987
Sold Date 12/01/23
Style Bungalow
Bedrooms 4
Full Baths 2
Originating Board Calgary
Year Built 1962
Annual Tax Amount $3,075
Tax Year 2023
Lot Size 6,006 Sqft
Acres 0.14
Property Description
Explore Our Exclusive 24/7 Virtual Open House! Prepare to be captivated by this extraordinary investment opportunity, showcasing a LEGAL SUITE, robust rental income, and the added convenience of a detached single garage!
This remarkable property is primed to be your next highly profitable investment. This Turn-Key CASH FLOW property rents at $4,150 a month with $2,150 up and $2,000 down PLUS Utilities!
This delightful residence truly has it all! The upper level radiates with natural light and spaciousness, adorned with luxury vinyl plank flooring throughout. The kitchen is a showpiece, fully renovated with sleek contemporary cabinetry, stainless steel appliances, and abundant quartz countertops. The living area is generously sized and well-lit, creating the perfect atmosphere for relaxation. The primary bedroom is a true spectacle, and features custom closet organization. The main floor is completed with an additional spacious bedroom, a tastefully updated 4-piece bathroom, and the convenience of private main floor laundry.
Moving to the lower level, you'll find a separate entrance, private laundry amenities, plenty of storage space and a spacious living room. The kitchen on this level is equally modern and updated, featuring pristine white finishes, quartz countertops and high-end contrasting cabinetry. A huge waterfall island completes this stunning chef-inspired kitchen. Two generously proportioned bedrooms and a stunning 4-piece bathroom round off this lower-level retreat. The rear yard continues to impress and has been thoughtfully divided so both the upper and lower level units have their own private retreat. A detached single garage, additional rear parking and large alley access completes this home.
Convenience is the defining feature of this outstanding property, located in close proximity to the LRT, schools, shopping, and restaurants. It also provides easy access to Macleod Tr, Southland Drive, South Centre shopping centre and the Rockyview Hospital. This property is an amazing opportunity and will provide years of beauty and enjoyment as everything has been updated. This stunning home is perfect for anyone at any stage of life or as your next investment!
Location
Province AB
County Calgary
Area Cal Zone S
Zoning R-C1
Direction S
Rooms
Basement Separate/Exterior Entry, Finished, Full, Suite
Interior
Interior Features Closet Organizers, Kitchen Island, Quartz Counters, Separate Entrance, Storage
Heating Forced Air
Cooling None
Flooring Vinyl
Appliance Dishwasher, Dryer, Microwave Hood Fan, Refrigerator, Stove(s), Washer
Laundry In Basement, In Unit, Laundry Room, Lower Level, Main Level, Multiple Locations
Exterior
Parking Features Alley Access, Off Street, On Street, Parking Pad, RV Access/Parking, Single Garage Detached
Garage Spaces 1.0
Garage Description Alley Access, Off Street, On Street, Parking Pad, RV Access/Parking, Single Garage Detached
Fence Fenced
Community Features Park, Playground, Schools Nearby, Shopping Nearby, Sidewalks, Street Lights
Roof Type Asphalt Shingle
Porch Deck
Lot Frontage 15.24
Total Parking Spaces 4
Building
Lot Description Back Lane, Back Yard, Lawn, Garden, Rectangular Lot
Foundation Poured Concrete
Architectural Style Bungalow
Level or Stories One
Structure Type Wood Frame
Others
Restrictions None Known
Tax ID 82843381
Ownership Private
Read Less



