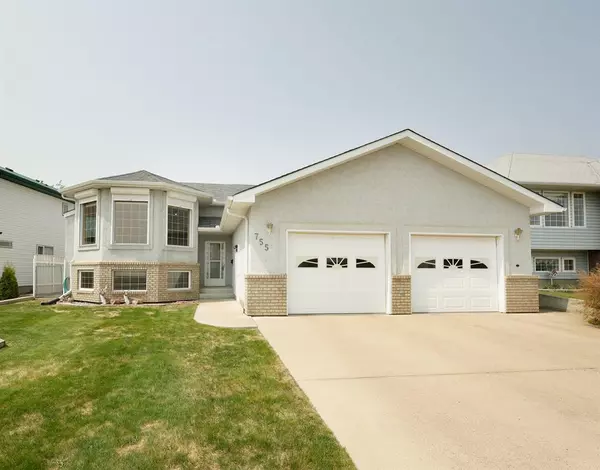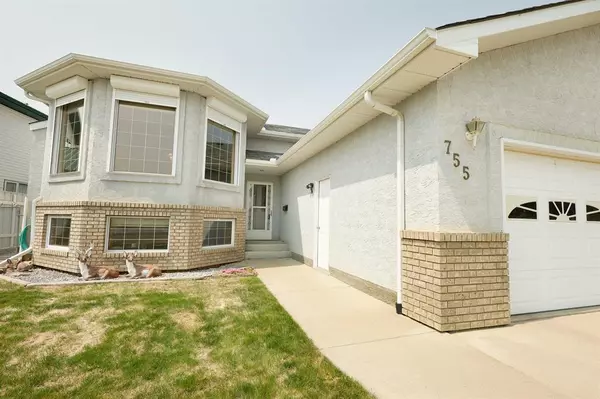For more information regarding the value of a property, please contact us for a free consultation.
755 Parkland DR E Brooks, AB T1R 0M2
Want to know what your home might be worth? Contact us for a FREE valuation!

Our team is ready to help you sell your home for the highest possible price ASAP
Key Details
Sold Price $420,000
Property Type Single Family Home
Sub Type Detached
Listing Status Sold
Purchase Type For Sale
Square Footage 1,455 sqft
Price per Sqft $288
Subdivision Parkland
MLS® Listing ID A2050807
Sold Date 12/01/23
Style Bi-Level
Bedrooms 4
Full Baths 3
Originating Board South Central
Year Built 1995
Annual Tax Amount $4,457
Tax Year 2023
Lot Size 6,356 Sqft
Acres 0.15
Property Description
Spacious 4 Bedroom home with one of the BEST views in Brooks!! Located on the sought after Lake Stafford Drive, this home has been laid out with your large family in mind. Starting with an oversized foyer that has plenty of storage for coats and shoes and then leading up to a giant living /dining room with a spectacular view overlooking the lake! If it's a cold day, just light up the living room fireplace - one of two fireplaces in this home. A kitchen with couterspace galore and large breakfast area leads to a covered, screened deck... NO bugs here! The primary bedroom with walk in closet and 3 pc ensuite, second generous sized bedroom and main floor laundry round out the main level. Downstairs the family room is massive and has the second fireplace. Along with 2 more huge bedrooms, a 3 pc bath and an office, is an incredible surprise... WOW...A second kitchen too! This home has so much to offer. Easy to see+ Easy tp please .
Location
Province AB
County Brooks
Zoning R-SD
Direction E
Rooms
Other Rooms 1
Basement Finished, Full
Interior
Interior Features Chandelier, Closet Organizers, High Ceilings, Kitchen Island, Pantry, Storage, Vaulted Ceiling(s), Walk-In Closet(s)
Heating Fireplace(s), Forced Air
Cooling Central Air
Flooring Carpet, Ceramic Tile, Linoleum
Fireplaces Number 2
Fireplaces Type Family Room, Gas, Living Room, Mantle, Tile
Appliance Central Air Conditioner, Dishwasher, Microwave Hood Fan, Range, Refrigerator, Washer/Dryer, Window Coverings
Laundry Laundry Room, Main Level
Exterior
Parking Features Double Garage Attached, Off Street
Garage Spaces 2.0
Garage Description Double Garage Attached, Off Street
Fence Fenced
Community Features Lake, Park, Playground, Shopping Nearby, Sidewalks, Street Lights, Walking/Bike Paths
Waterfront Description Lake Front
Roof Type Asphalt Shingle
Porch Deck, Enclosed, Screened
Lot Frontage 58.37
Exposure E
Total Parking Spaces 4
Building
Lot Description Back Lane, Back Yard, Views, Waterfront
Foundation Poured Concrete
Architectural Style Bi-Level
Level or Stories Bi-Level
Structure Type Brick,Stucco,Wood Frame
Others
Restrictions None Known
Tax ID 56473756
Ownership Private
Read Less



