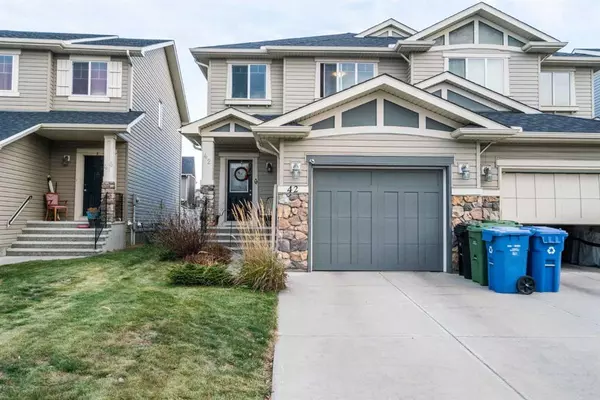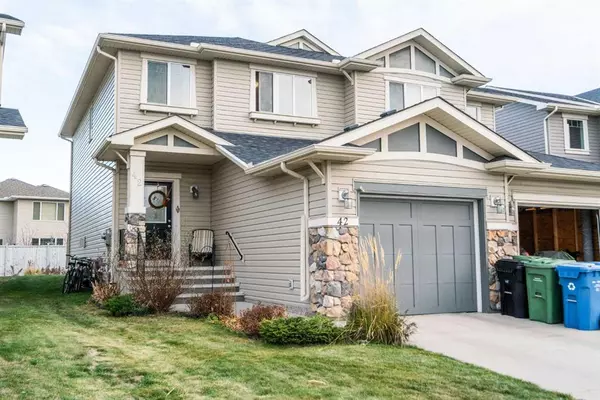For more information regarding the value of a property, please contact us for a free consultation.
42 Brightoncrest GRV SE Calgary, AB T2Z 0V6
Want to know what your home might be worth? Contact us for a FREE valuation!

Our team is ready to help you sell your home for the highest possible price ASAP
Key Details
Sold Price $510,500
Property Type Single Family Home
Sub Type Semi Detached (Half Duplex)
Listing Status Sold
Purchase Type For Sale
Square Footage 1,362 sqft
Price per Sqft $374
Subdivision New Brighton
MLS® Listing ID A2093286
Sold Date 12/01/23
Style 2 Storey,Side by Side
Bedrooms 3
Full Baths 3
Half Baths 1
HOA Fees $28/ann
HOA Y/N 1
Originating Board Calgary
Year Built 2009
Annual Tax Amount $2,996
Tax Year 2023
Lot Size 3,078 Sqft
Acres 0.07
Property Description
WELCOME HOME! This home on Brightonstone Grove, is a community within a community! Located in the highly desirable New Brighton, tucked away on a quiet street, just steps away from the beautiful green belt & Athletic Park with tons of walking paths & greenery. Presenting a lovely semi-detached home with attached garage featuring over 1970 square feet of living space. The main floor boasts a large foyer with direct access to a convenient mudroom & 2 pc bathroom. You'll also notice the high ceilings & maple hardwood. Next you'll find the open concept kitchen which overlooks both the living & dining areas. The bright kitchen offers a fantastic space for entertaining & includes a large island with breakfast bar, maple shaker style full height cabinetry & granite countertops. Cozy up in front of the gas fireplace in the family room. Moving to the upper level you will find 2 large bedrooms, both with ensuites & massive walk-in closets! This level also has a designated office space with built-in shelving. Basement is fully developed and boasts a large, cozy family room, laundry room, and a 4 piece bath. Tons of space for games nights and movie night! The bakcyard features a beautiful extended deck, perfect for summer nights and entertaining. Affordable living for first time home buyers with NO condo fees. Easy access to Deerfoot and Stoney Trail, with shopping, restaurants, transit, parks and schools a short stroll away. Don't miss out on your chance to own this stunning home!
Location
Province AB
County Calgary
Area Cal Zone Se
Zoning R-2
Direction W
Rooms
Other Rooms 1
Basement Finished, Full
Interior
Interior Features Breakfast Bar, Built-in Features, Closet Organizers, High Ceilings, Kitchen Island, Pantry, See Remarks
Heating Forced Air, Natural Gas
Cooling None
Flooring Carpet, Hardwood, Tile
Fireplaces Number 1
Fireplaces Type Gas
Appliance Dishwasher, Dryer, Microwave Hood Fan, Refrigerator, Stove(s), Washer
Laundry In Basement, Laundry Room
Exterior
Parking Features Driveway, Garage Faces Front, Oversized, Single Garage Attached
Garage Spaces 1.0
Garage Description Driveway, Garage Faces Front, Oversized, Single Garage Attached
Fence Partial
Community Features Clubhouse, Other, Park, Playground, Schools Nearby, Shopping Nearby, Sidewalks, Street Lights, Walking/Bike Paths
Amenities Available Other
Roof Type Asphalt Shingle
Porch Deck
Lot Frontage 24.05
Exposure E,W
Total Parking Spaces 2
Building
Lot Description Back Yard
Foundation Poured Concrete
Architectural Style 2 Storey, Side by Side
Level or Stories Two
Structure Type Stone,Vinyl Siding
Others
Restrictions None Known
Tax ID 82904163
Ownership Private
Read Less



