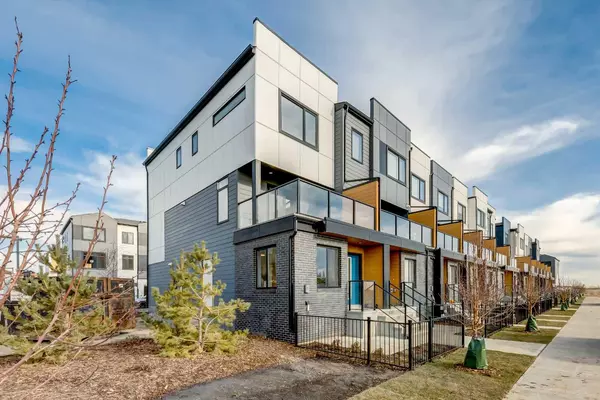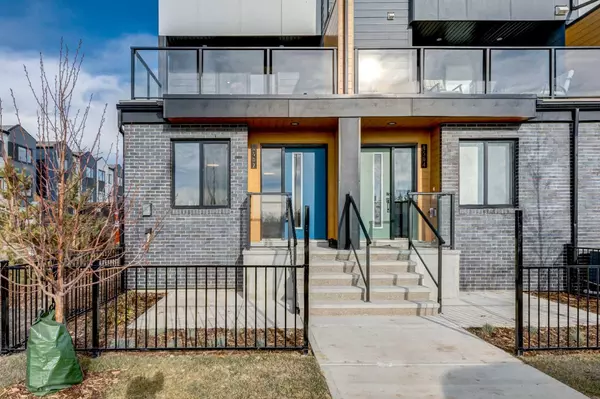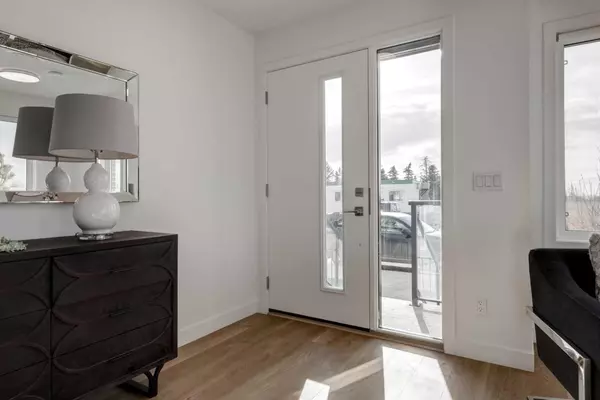For more information regarding the value of a property, please contact us for a free consultation.
8502 21 AVE SE Calgary, AB T2A 7W8
Want to know what your home might be worth? Contact us for a FREE valuation!

Our team is ready to help you sell your home for the highest possible price ASAP
Key Details
Sold Price $485,000
Property Type Townhouse
Sub Type Row/Townhouse
Listing Status Sold
Purchase Type For Sale
Square Footage 1,466 sqft
Price per Sqft $330
Subdivision Belvedere
MLS® Listing ID A2090269
Sold Date 12/01/23
Style 3 Storey
Bedrooms 3
Full Baths 2
Half Baths 1
Condo Fees $219
Originating Board Calgary
Year Built 2023
Property Description
Welcome Home to East Hills Crossing! This BRAND NEW, 3 bedroom, 2.5 bath END UNIT Townhome is a MUST SEE. Walking in you are greeted with a Den/Office area perfect for those who work from home, or easily convert it into a 4th bedroom if that suits your needs. Up the stairs the main level is FLOODED with natural light. The kitchen is modern and timeless, with white quartz countertops, stainless steel appliances, and ample storage with a built in pantry. The living room is sprawling, with an additional nook for reading, kids play area, or a good old fashioned bar cart. Being a corner unit, you have an additional window in the dining area with picture perfect views of the Rocky Mountains! Your SOUTH FACING balcony is HUGE, allowing for tons of sunlight, and has a gas line for your BBQ. A half bath tucked away on this floor completes this level. Up the stairs, you are greeted with 3 GREAT sized bedrooms, 2 Full Bathrooms, and Laundry. There is a 4 piece bathroom with a tub closely located to the 2 bedrooms, and the Primary Suite is large enough for a king size bed + side tables, with a 3-piece en-suite with a glass shower. Notice the additional windows on this level as well, another luxury of being an end unit, and only have neighbours on one side. The DOUBLE CAR Garage is a side by side layout, conveniently park two vehicles inside, with a full driveway that can fit two additional vehicles, and ample street parking out front. This location is absolutely perfect! There is a playground and basketball court in the complex grounds, and you are right across the street from East Hills Shopping Center with 68+ retailers including Costco, shopping, restaurants, medical, and more! Being within 1-2 minutes of Stoney Trail, access citywide is incredibly convenient. 20 Mins to Downtown Calgary, 20 Minutes to the Airport! Don't wait to see this one, Book your Private Showing Today!
Location
Province AB
County Calgary
Area Cal Zone E
Zoning DC
Direction S
Rooms
Other Rooms 1
Basement None
Interior
Interior Features Kitchen Island, No Animal Home, No Smoking Home, Open Floorplan, Quartz Counters, See Remarks
Heating ENERGY STAR Qualified Equipment, Forced Air
Cooling None
Flooring Carpet, Tile, Vinyl Plank
Appliance Dishwasher, Electric Stove, Garage Control(s), Microwave Hood Fan, Refrigerator, Washer/Dryer
Laundry In Unit, Upper Level
Exterior
Parking Features Double Garage Attached
Garage Spaces 2.0
Garage Description Double Garage Attached
Fence None
Community Features Park, Playground, Shopping Nearby, Sidewalks
Amenities Available None
Roof Type Asphalt Shingle
Porch Balcony(s), Front Porch
Exposure S
Total Parking Spaces 4
Building
Lot Description Back Lane, Corner Lot, Level
Foundation Poured Concrete
Architectural Style 3 Storey
Level or Stories Three Or More
Structure Type Vinyl Siding,Wood Frame
New Construction 1
Others
HOA Fee Include Common Area Maintenance,Insurance,Maintenance Grounds,Professional Management,Reserve Fund Contributions,Snow Removal,Trash
Restrictions Pet Restrictions or Board approval Required,Pets Allowed
Ownership Private
Pets Allowed Restrictions, Yes
Read Less
GET MORE INFORMATION




