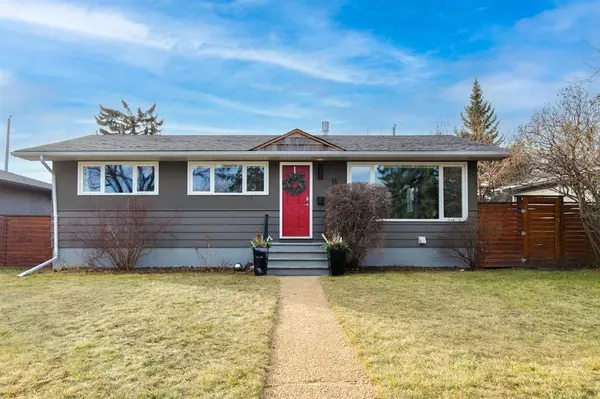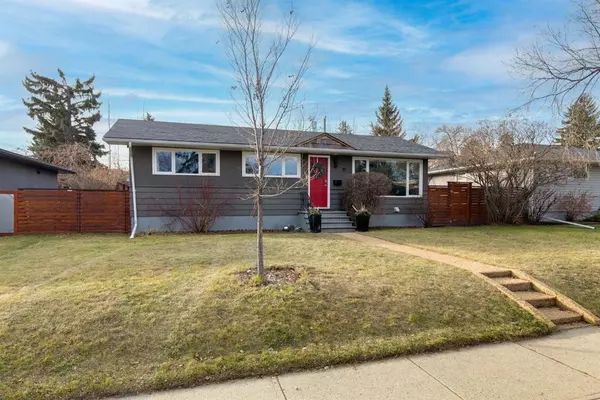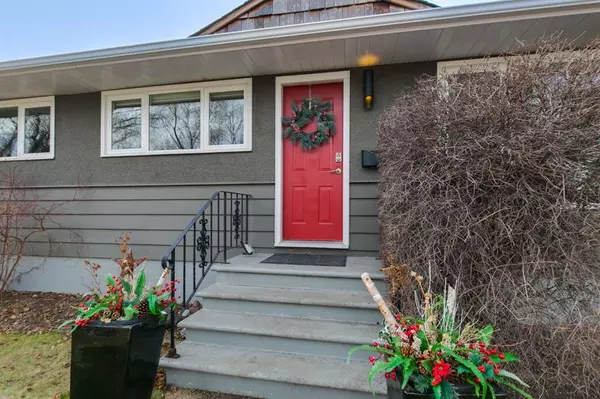For more information regarding the value of a property, please contact us for a free consultation.
11 Mayfair RD SW Calgary, AB T2V 1Y5
Want to know what your home might be worth? Contact us for a FREE valuation!

Our team is ready to help you sell your home for the highest possible price ASAP
Key Details
Sold Price $875,000
Property Type Single Family Home
Sub Type Detached
Listing Status Sold
Purchase Type For Sale
Square Footage 1,288 sqft
Price per Sqft $679
Subdivision Meadowlark Park
MLS® Listing ID A2094831
Sold Date 12/01/23
Style Bungalow
Bedrooms 5
Full Baths 2
HOA Fees $4/ann
HOA Y/N 1
Originating Board Calgary
Year Built 1955
Annual Tax Amount $3,949
Tax Year 2023
Lot Size 5,995 Sqft
Acres 0.14
Property Description
Welcome to this fully renovated bungalow situated in the highly sought-after community of Meadowlark Park. As you step inside, the open living area welcomes you, featuring a spacious living room and a beautiful kitchen with custom cabinetry, high end appliances, granite countertops with an island, and a stunning two-sided fireplace that's perfect for cozying up during the winter months. The main floor boasts three bedrooms and an updated four-piece bathroom. Moving down to the lower level, two more spacious bedrooms await, one of which could be used as an office, along with a massive recreation room complete with a bar area- perfect for entertaining. Outside, the yard features a large tiered deck, ideal for enjoying the summer months.
This stunning home has undergone extensive updates over the years, including a new furnace, new on-demand water heater (Rinnai), new windows (including two egress windows in the lower level), a new garage door, a Napoleon two-sided fireplace, a full kitchen renovation, gas lines to the kitchen and exterior for BBQ, a fence (2014), air conditioning (2018), a deck (2019), a radon mitigation system (2020), mudroom cabinets (2020), new roofs, soffits, and eaves (Nov 2023). The home is a mix of copper and PEX plumbing and copper wiring.
The location is unbeatable, with just a 10-minute walk to the Glenmore Reservoir and a 5-minute walk to Chinook Mall. Downtown is only a 10-minute drive away, or you can take a 20-minute bike ride. With easy access to everywhere in the city, this is truly an inner city gem that you don't want to miss!
Location
Province AB
County Calgary
Area Cal Zone Cc
Zoning R-C1
Direction E
Rooms
Basement Finished, Full
Interior
Interior Features Bar, Granite Counters, Kitchen Island, See Remarks, Tankless Hot Water
Heating Forced Air, Natural Gas
Cooling Central Air
Flooring Carpet, Hardwood, Tile, Vinyl
Fireplaces Number 1
Fireplaces Type Double Sided, Gas
Appliance Dishwasher, Dryer, Garage Control(s), Gas Stove, Microwave, Refrigerator, Washer, Window Coverings
Laundry In Basement
Exterior
Parking Features Single Garage Detached
Garage Spaces 1.0
Garage Description Single Garage Detached
Fence Fenced
Community Features Playground, Schools Nearby, Shopping Nearby
Amenities Available None
Roof Type Asphalt Shingle
Porch Deck, See Remarks
Lot Frontage 60.04
Total Parking Spaces 1
Building
Lot Description Back Lane, Back Yard, City Lot, Front Yard, Landscaped, See Remarks
Foundation Poured Concrete
Architectural Style Bungalow
Level or Stories One
Structure Type Stucco,Vinyl Siding,Wood Frame
Others
Restrictions None Known
Tax ID 82875496
Ownership Private
Read Less



