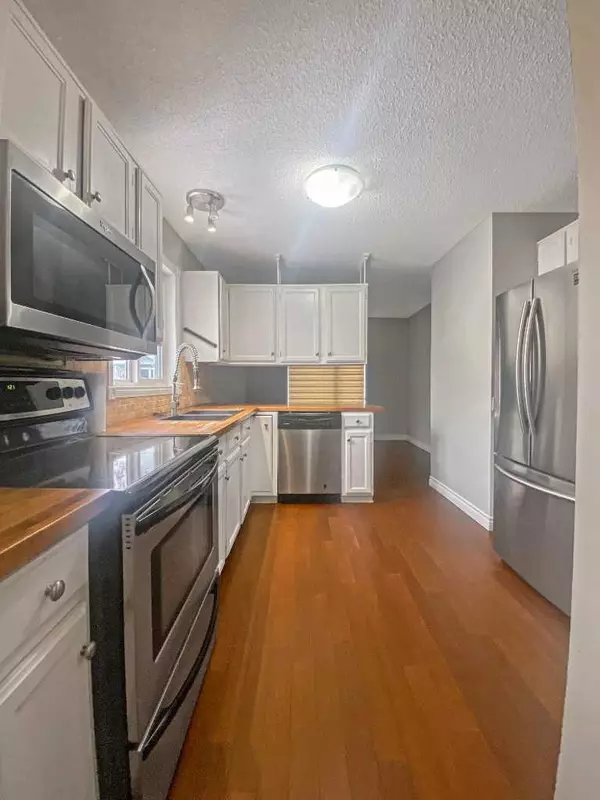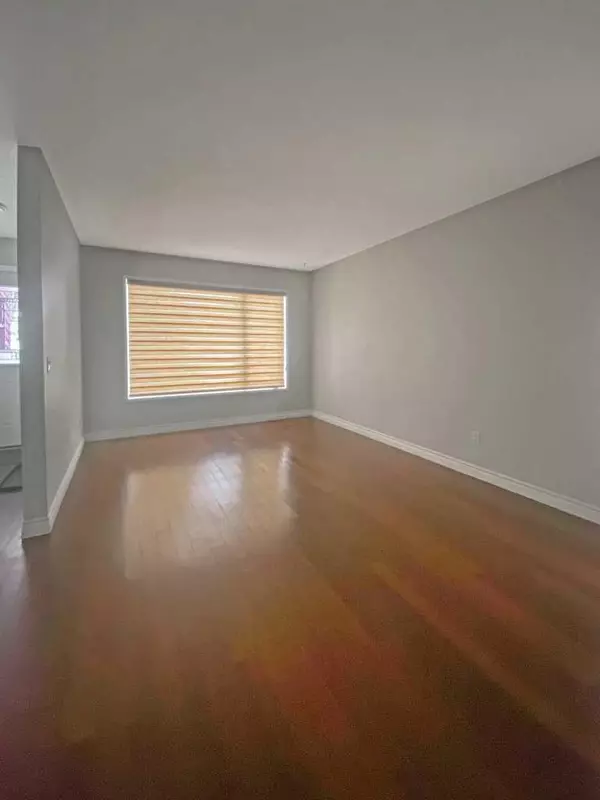For more information regarding the value of a property, please contact us for a free consultation.
113 Fullerton DR Fort Mcmurray, AB T9K 1N5
Want to know what your home might be worth? Contact us for a FREE valuation!

Our team is ready to help you sell your home for the highest possible price ASAP
Key Details
Sold Price $350,000
Property Type Single Family Home
Sub Type Detached
Listing Status Sold
Purchase Type For Sale
Square Footage 1,586 sqft
Price per Sqft $220
Subdivision Dickinsfield
MLS® Listing ID A2093586
Sold Date 12/02/23
Style 3 Level Split
Bedrooms 3
Full Baths 2
Half Baths 1
Originating Board Fort McMurray
Year Built 1981
Annual Tax Amount $2,282
Tax Year 2023
Lot Size 5,920 Sqft
Acres 0.14
Property Description
Welcome to this unique home situated in quiet and family-friendly Dickinsfield neighbourhood! This home offers a single detached garage with new garage door + new concrete walkway to the house, oversized driveway with plenty of space, new eaves troughs, brand new Central Air system, newer carpet and was designed with practicality/style in mind! With +2,084 SQFT of total living space, 3 bedrooms, bar area, 2.5 bathrooms and located within close proximity to schools, grocery/shopping & transit, this home is a great find! As you enter, you are welcomed into the foyer with a closet off the entry for tucking away outerwear. You are invited into the spacious living room finished with rich hardwood flooring and equipped with an oversized window - brightening the space. Just off the living room, the kitchen has been upgraded with plenty of white shaker-style cabinetry w/silver hardware, dual basin sink, wooden block countertops, nice tile backsplash, pantry area and great SS appliance package including a built-in dishwasher, electric stove with over-the-range microwave and a french door fridge with bottom freezer - perfect for any home chef. You also have a great dining room with enough space for a large table and easy access to the kitchen. Nicely finishing off this level, a mudroom off the kitchen with exterior entry makes grocery days a breeze. Heading up to the second level, you have a large primary master bedroom finished with plush carpet flooring and a 2pc private ensuite. 2 additional bedrooms follow, both with carpet flooring, good-sized closets and windows as well as a shared 4pc bathroom with tub/shower combo! Heading down to the main level of the home, you have a huge family room with wood burning fireplace, a built-in bar area and 4pc bathroom with tub/shower combo, great for entertaining or hosting friends! The basement leads you into another huge rec room with carpet flooring and utility room with tons of built-in cabinetry, extra storage space and side-by-side washer & dryer. The exterior of this home is just as spacious as the interior offering a large fenced backyard and tons of parking space! Located in the great area of Dickinsfield with close access to Birchwood Trails, playgrounds, shopping and schools, this is a RARE find!! Visit the virtual tour and book your private showing today!
Location
Province AB
County Wood Buffalo
Area Fm Northwest
Zoning R1
Direction W
Rooms
Other Rooms 1
Basement Finished, Full
Interior
Interior Features Bar, Built-in Features, Ceiling Fan(s), Open Floorplan, Pantry, See Remarks, Storage, Wood Counters
Heating Forced Air, Natural Gas
Cooling Central Air
Flooring Carpet, Hardwood, Tile
Fireplaces Number 1
Fireplaces Type Basement, Wood Burning
Appliance See Remarks
Laundry In Basement
Exterior
Parking Features Driveway, Garage Faces Front, On Street, Oversized, Single Garage Detached
Garage Spaces 1.0
Garage Description Driveway, Garage Faces Front, On Street, Oversized, Single Garage Detached
Fence Fenced
Community Features Park, Playground, Schools Nearby, Shopping Nearby, Sidewalks, Street Lights, Walking/Bike Paths
Roof Type Asphalt Shingle
Porch None
Lot Frontage 52.5
Total Parking Spaces 5
Building
Lot Description Back Yard, Front Yard, Landscaped, Rectangular Lot, See Remarks
Foundation Poured Concrete
Architectural Style 3 Level Split
Level or Stories 3 Level Split
Structure Type Brick,Wood Siding
Others
Restrictions None Known
Tax ID 83278332
Ownership Private
Read Less



