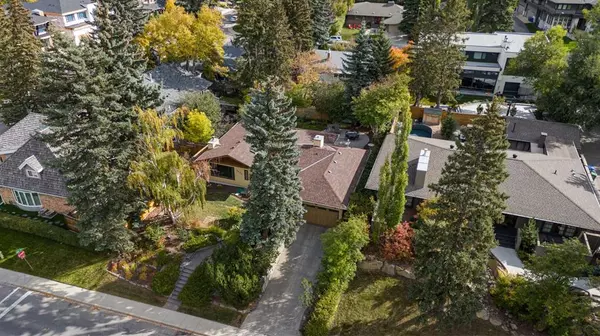For more information regarding the value of a property, please contact us for a free consultation.
3404 10 ST SW Calgary, AB T2T 3H6
Want to know what your home might be worth? Contact us for a FREE valuation!

Our team is ready to help you sell your home for the highest possible price ASAP
Key Details
Sold Price $1,285,000
Property Type Single Family Home
Sub Type Detached
Listing Status Sold
Purchase Type For Sale
Square Footage 1,529 sqft
Price per Sqft $840
Subdivision Elbow Park
MLS® Listing ID A2092322
Sold Date 12/02/23
Style Bungalow
Bedrooms 3
Full Baths 3
Originating Board Calgary
Year Built 1949
Annual Tax Amount $7,163
Tax Year 2023
Lot Size 8,212 Sqft
Acres 0.19
Property Description
Nestled in the heart of the sought-after Elbow Park community, this 2870 square foot (total) home is a true gem, set high above the street on a spacious 70 X 119 foot west-facing lot. Surrounded by mature trees and exquisite landscaping, this residence offers a serene and private setting both in the front and back, allowing you to enjoy the morning and evening sun in peace. Inside, the house is adorned with elegant details such as hardwood flooring, quartz countertops, and custom cabinetry, complemented by designer blinds and lighting fixtures that add a touch of sophistication. Recent upgrades, including fresh paint and new carpet, fully renovated bathrooms, a luxurious walk-in closet in the primary suite, and updated windows and skylights, enhance the home's charm and functionality.
Designed with both family living and entertaining in mind, the main floor features a cozy living room with a wood-burning fireplace, setting a warm and welcoming atmosphere. The adjacent chef's kitchen, equipped with top-of-the-line appliances, seamlessly transitions into the dining area and integrative workspace. On the main floor, you'll find two well-appointed bedrooms, including the primary suite that boasts a spa-inspired ensuite and a spacious walk-in closet. The lower level offers a third bedroom, a full bath, and a generously sized media/rec room, perfect for relaxation and entertainment. Ample storage spaces, including room for a home gym, add practicality to this beautiful home.
Step outside into the private backyard, facing East, which emerges as an outdoor oasis with meticulous landscaping and aggregate patio. The property offers direct access to the adjacent park's playground and William Reid school. The convenience of an attached triple car garage, complete with a car lift, becomes especially valuable during Calgary's winters. Moreover, this home's location is exceptional, with transit options, parks, schools, Glencoe Club, shopping, and various amenities all within walking distance. Plus, a quick 5-minute drive transports you to downtown, highlighting the unmatched convenience of this address. Don't miss the opportunity to make this exquisite property your own!
Location
Province AB
County Calgary
Area Cal Zone Cc
Zoning R-C1
Direction W
Rooms
Other Rooms 1
Basement Finished, Full
Interior
Interior Features See Remarks
Heating Forced Air, Natural Gas
Cooling None
Flooring Carpet, Hardwood, Other, Tile
Fireplaces Number 1
Fireplaces Type Wood Burning
Appliance Dishwasher, Dryer, Garage Control(s), Gas Stove, Microwave Hood Fan, Refrigerator, Washer, Window Coverings
Laundry Lower Level
Exterior
Parking Features Triple Garage Attached
Garage Spaces 3.0
Garage Description Triple Garage Attached
Fence Fenced
Community Features Park, Playground, Pool, Schools Nearby, Sidewalks, Street Lights, Tennis Court(s), Walking/Bike Paths
Roof Type Asphalt Shingle
Porch Deck, Patio, Porch
Lot Frontage 69.98
Total Parking Spaces 5
Building
Lot Description Back Yard, Front Yard, Garden, Underground Sprinklers, See Remarks
Foundation Poured Concrete
Architectural Style Bungalow
Level or Stories One
Structure Type Cement Fiber Board,Wood Frame
Others
Restrictions None Known
Tax ID 83010164
Ownership Private
Read Less



