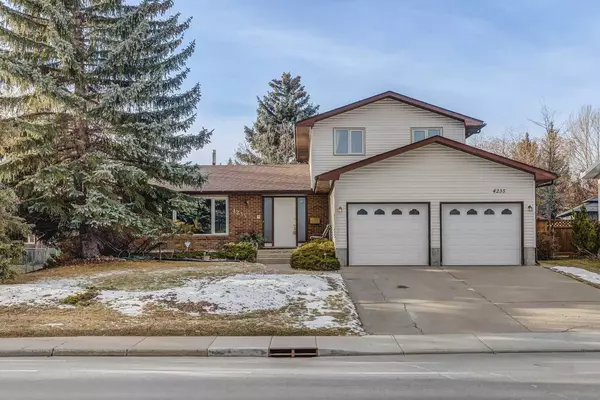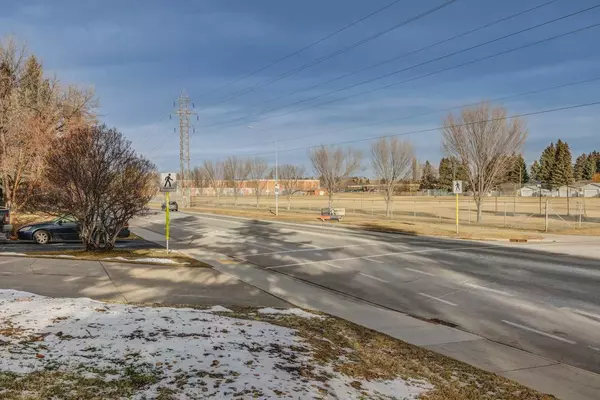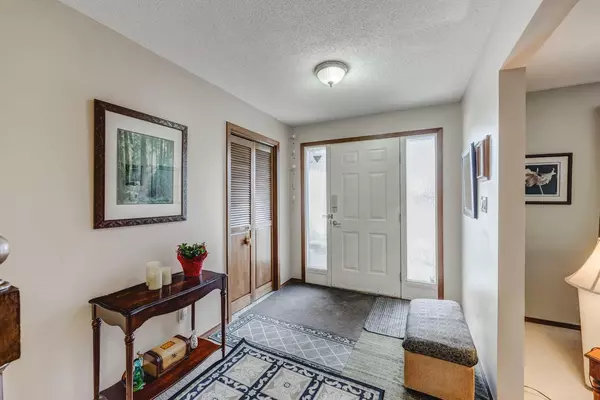For more information regarding the value of a property, please contact us for a free consultation.
4235 53 ST NW Calgary, AB T3A 1V5
Want to know what your home might be worth? Contact us for a FREE valuation!

Our team is ready to help you sell your home for the highest possible price ASAP
Key Details
Sold Price $690,000
Property Type Single Family Home
Sub Type Detached
Listing Status Sold
Purchase Type For Sale
Square Footage 1,809 sqft
Price per Sqft $381
Subdivision Varsity
MLS® Listing ID A2095235
Sold Date 12/04/23
Style 1 and Half Storey
Bedrooms 4
Full Baths 3
Half Baths 1
Originating Board Calgary
Year Built 1972
Annual Tax Amount $4,527
Tax Year 2023
Lot Size 8,858 Sqft
Acres 0.2
Lot Dimensions Large lot! 71' X 125
Property Description
Great family home in Varsity across from Park on a huge lot! 71' x 124'! This wonderful home is in a prime location. Minutes to shopping, Bow River Pathways, off leash areas, public transportation, U of C and Hospital. This is a very well kept home with wise upgrades including: 2 new furnaces and A/C, just over 1 year old. Triple pane vinyl windows. A well-planned layout with a large entry way with marble flooring, a large living room with huge picture window leading into the formal dining area with built in china cabinet. The kitchen is bright and sunny with large window above the sink overlooking the West backyard. Adjacent to the kitchen is the large, informal dining area also with a large window. Continue through and enter into your main floor family room with brick surround, wood burning fireplace. A lovely bonus to this property is the extension of a huge, enclosed sunroom! Windows all around, this is the perfect place to enjoy your perfectly landscaped backyard away from the elements. The back yard itself is an oasis in the city. It is very private with many mature trees and well-developed flower gardens full of perennials and a large concrete patio. This is the perfect, low maintenance backyard! The walking path to the Bow River Parkway is on the south side of the property, separating you from your neighbours and creating even more privacy. A 2 pce bath and large storage / pantry room complete the main floor. Upstairs you will find 3 bedrooms. A large master with 3 pce ensuite, 2 other great sized bedrooms and a 4 pce bathroom. The basement is a great place to entertain. There is a very big family room area that is currently being used as a bedroom. It is complete with a charming bar area. There is another large flex room that would be an excellent bedroom with the addition of a window. The laundry area is located through a large storage area with shelving and is complete with a sink. There is ample storage in the utility room and a cold room as well. To complete the features of this home is the oversized double attached garage with extra tall ceilings and an extra wide driveway for additional parking. This home is very close to elementary, junior, and senior high schools. Ideal home to live in as it is or renovate to modern décor!
Location
Province AB
County Calgary
Area Cal Zone Nw
Zoning R-C1
Direction E
Rooms
Other Rooms 1
Basement Finished, Full
Interior
Interior Features No Smoking Home
Heating Forced Air, Natural Gas
Cooling Central Air
Flooring Carpet, Ceramic Tile, Linoleum
Fireplaces Number 1
Fireplaces Type Brick Facing, Family Room, Wood Burning
Appliance Central Air Conditioner, Dishwasher, Electric Stove, Freezer, Garage Control(s), Microwave, Range Hood, Refrigerator, Washer/Dryer, Window Coverings
Laundry Lower Level
Exterior
Parking Features Additional Parking, Double Garage Attached, Driveway, Front Drive, Garage Faces Front
Garage Spaces 2.0
Garage Description Additional Parking, Double Garage Attached, Driveway, Front Drive, Garage Faces Front
Fence Fenced
Community Features Playground, Schools Nearby, Shopping Nearby, Walking/Bike Paths
Roof Type Asphalt Shingle
Porch Enclosed, Patio
Lot Frontage 71.2
Exposure E
Total Parking Spaces 4
Building
Lot Description Back Yard, Garden, Low Maintenance Landscape, Landscaped, Many Trees, Private
Foundation Poured Concrete
Architectural Style 1 and Half Storey
Level or Stories One and One Half
Structure Type Wood Frame
Others
Restrictions None Known
Tax ID 83153235
Ownership Private
Read Less



