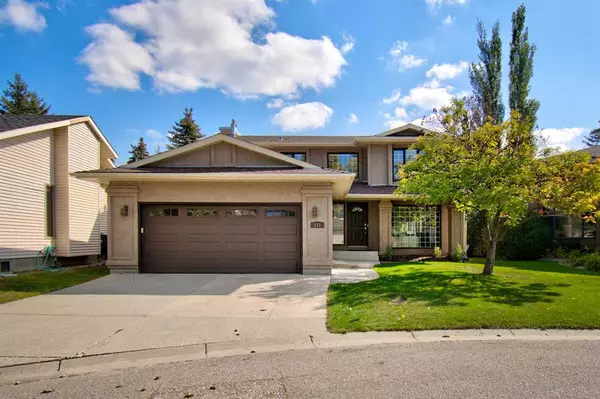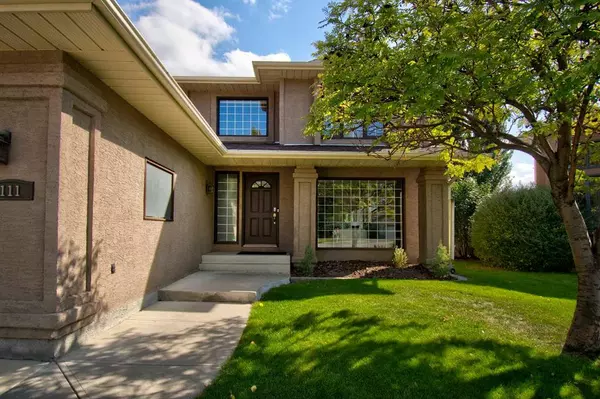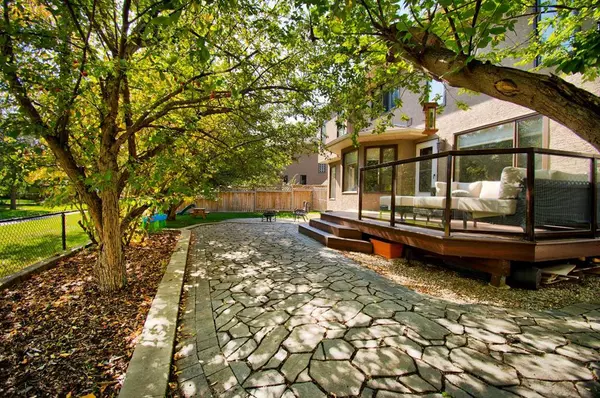For more information regarding the value of a property, please contact us for a free consultation.
111 Douglasbank CT SE Calgary, AB T2Z2C3
Want to know what your home might be worth? Contact us for a FREE valuation!

Our team is ready to help you sell your home for the highest possible price ASAP
Key Details
Sold Price $821,000
Property Type Single Family Home
Sub Type Detached
Listing Status Sold
Purchase Type For Sale
Square Footage 2,117 sqft
Price per Sqft $387
Subdivision Douglasdale/Glen
MLS® Listing ID A2081813
Sold Date 12/04/23
Style 2 Storey
Bedrooms 5
Full Baths 3
Half Baths 1
Originating Board Calgary
Year Built 1989
Annual Tax Amount $4,787
Tax Year 2023
Lot Size 5,059 Sqft
Acres 0.12
Property Description
Welcome Home! This outstanding, private 2 storey, 5 bedroom, AIR CONDITIONED family home is situated on an incredibly quiet cul de sac, backing a lovely pathway to Fish Creek Park. This exceptional and updated home has been METICULOUSLY maintained and boasts a designer chef kitchen with beautiful cabinetry with loads of storage space, complete with stainless steel upgraded appliances, leathered granite counters and a ton of natural sunlight. Off the beautiful kitchen you will find a LARGE FAMILY ROOM complete with fireplace, formal dining and living room, large foyer with two storey open to above, half bath, laundry and access to the HEATED OVERSIZED DOUBLE GARAGE. The stunning wood floors are throughout the main and to the upper level where you will find a LARGE SPACIOUS PRIMARY BEDROOM with vaulted ceilings, large FLOOR TO CEILING windows, lovely updated zen-like spacious ensuite with 2 sinks, stunning glass shower and soaker tub & MASSIVE WALK-IN CLOSET / DRESSING ROOM. The second and third bedrooms are well positioned and could serve as a private office/den. An updated full bath finishes off this open plan. The lower level offers another 2 generous bedrooms, full bathroom, large rec room and separate storage and utilities rooms. Marvel outside your windows to expansive private backyard views with composite deck, extensive stone work patio and steps away into Fish Creek, Bow River and pathway system. Conveniently located with excellent access to Deerfoot Trail and other major roadways, minutes to schools, shopping and other great amenities. Check out the video in the link. Don't miss this exceptional opportunity and value.
Location
Province AB
County Calgary
Area Cal Zone Se
Zoning R-C1
Direction NW
Rooms
Other Rooms 1
Basement Finished, Full
Interior
Interior Features Central Vacuum, Granite Counters, No Animal Home, No Smoking Home, Storage, Sump Pump(s), Walk-In Closet(s)
Heating Central, Natural Gas
Cooling Central Air
Flooring Carpet, Hardwood, Tile
Fireplaces Number 1
Fireplaces Type Brick Facing, Family Room, Gas
Appliance Central Air Conditioner, Dishwasher, Dryer, Garage Control(s), Microwave Hood Fan, Refrigerator, Stove(s), Washer, Window Coverings
Laundry Main Level
Exterior
Parking Features Double Garage Attached
Garage Spaces 4.0
Garage Description Double Garage Attached
Fence Fenced
Community Features Golf, Park, Playground, Schools Nearby, Shopping Nearby, Sidewalks, Street Lights, Walking/Bike Paths
Roof Type Asphalt Shingle
Porch Deck, Front Porch, Patio
Lot Frontage 44.33
Exposure SW
Total Parking Spaces 4
Building
Lot Description Back Yard, Backs on to Park/Green Space, Cul-De-Sac, Fruit Trees/Shrub(s), Front Yard, Low Maintenance Landscape, Landscaped, Level, Many Trees, See Remarks
Foundation Poured Concrete
Architectural Style 2 Storey
Level or Stories Two
Structure Type Stucco,Wood Frame
Others
Restrictions None Known
Tax ID 82935626
Ownership Private
Read Less



