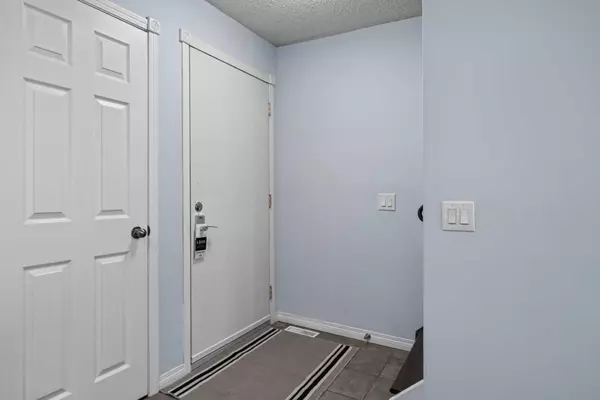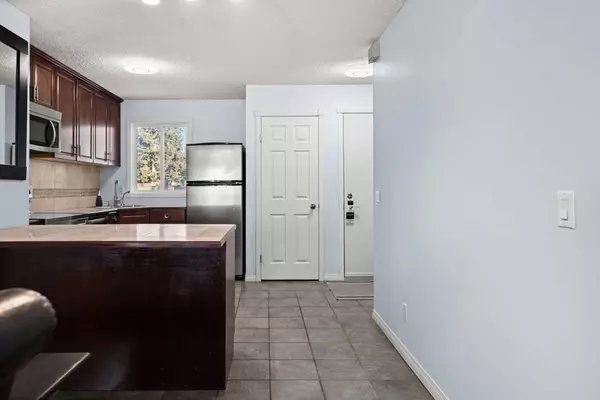For more information regarding the value of a property, please contact us for a free consultation.
829 Coach Bluff CRES SW #103 Calgary, AB T3H 1B1
Want to know what your home might be worth? Contact us for a FREE valuation!

Our team is ready to help you sell your home for the highest possible price ASAP
Key Details
Sold Price $291,500
Property Type Townhouse
Sub Type Row/Townhouse
Listing Status Sold
Purchase Type For Sale
Square Footage 865 sqft
Price per Sqft $336
Subdivision Coach Hill
MLS® Listing ID A2095289
Sold Date 12/05/23
Style 2 Storey
Bedrooms 2
Full Baths 1
Condo Fees $464
Originating Board Calgary
Year Built 1977
Annual Tax Amount $1,495
Tax Year 2023
Property Description
Great value for this 2 BEDROOM, 2 STOREY TOWNHOUSE in an INCREDIBLE LOCATION within a wonderful WEST SIDE COMMUNITY. Quick access to downtown and the ring road makes commuting a breeze. The OPEN CONCEPT main floor has been FRESHLY PAINTED and is extremely clean – there's nothing left to do but move in! Easily cook, prep and entertain in the well laid out kitchen featuring STAINLESS STEEL APPLIANCES including a new stove, full-height cabinets and a seating bar at the peninsula island. Centering the open concept space is the dining room with clear sightlines into both the kitchen and living room, perfect for hosting dinners. The living room invites relaxation in front of the WOOD-BURNING FIREPLACE or spend the warmer months barbequing and unwinding on the PRIVATE PATIO. Both bedrooms are on the upper level sharing the updated 4-piece bathroom with a NEW BATHTUB. Tile and hardwood flooring are found throughout, NO CARPET! This charming complex has a bus stop out front and is just down the street from a park. Coach Hill also boasts easy access to Winsport and the mountains enabling endless outdoor recreation and is close to hospitals, U of C, Edworthy Park, the C-train station and outstanding amenities!
Location
Province AB
County Calgary
Area Cal Zone W
Zoning M-C1 d38
Direction SW
Rooms
Basement Full, Unfinished
Interior
Interior Features Breakfast Bar, Open Floorplan, Soaking Tub, Storage
Heating Mid Efficiency, Forced Air, Natural Gas
Cooling None
Flooring Hardwood, Tile
Fireplaces Number 1
Fireplaces Type Living Room, Wood Burning
Appliance Dishwasher, Dryer, Electric Stove, Microwave Hood Fan, Refrigerator, Washer, Window Coverings
Laundry In Basement
Exterior
Parking Features Assigned, Off Street, Stall
Garage Description Assigned, Off Street, Stall
Fence Partial
Community Features Park, Playground, Schools Nearby, Shopping Nearby, Walking/Bike Paths
Amenities Available Parking, Visitor Parking
Roof Type Asphalt Shingle
Porch Patio
Exposure SE
Total Parking Spaces 1
Building
Lot Description Back Yard, Landscaped, Many Trees
Foundation Poured Concrete
Architectural Style 2 Storey
Level or Stories Two
Structure Type Wood Frame,Wood Siding
Others
HOA Fee Include Insurance,Maintenance Grounds,Parking,Professional Management,Reserve Fund Contributions,Snow Removal
Restrictions Pet Restrictions or Board approval Required,Underground Utility Right of Way
Tax ID 82729139
Ownership Private
Pets Allowed Restrictions
Read Less



