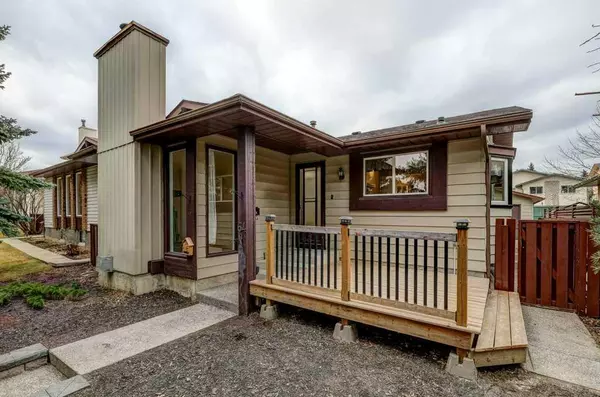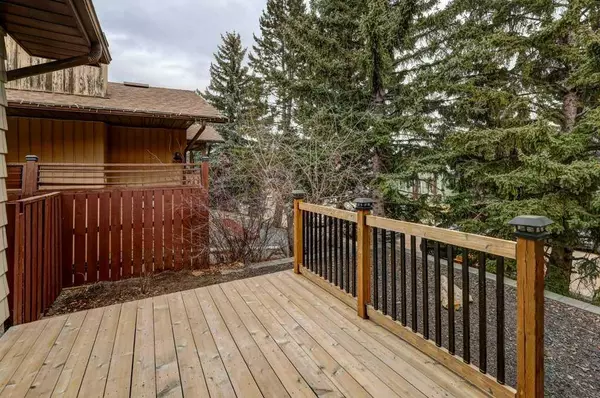For more information regarding the value of a property, please contact us for a free consultation.
64 Bermondsey CT NW Calgary, AB T3K1V7
Want to know what your home might be worth? Contact us for a FREE valuation!

Our team is ready to help you sell your home for the highest possible price ASAP
Key Details
Sold Price $560,000
Property Type Single Family Home
Sub Type Detached
Listing Status Sold
Purchase Type For Sale
Square Footage 1,123 sqft
Price per Sqft $498
Subdivision Beddington Heights
MLS® Listing ID A2095899
Sold Date 12/05/23
Style Bungalow
Bedrooms 4
Full Baths 3
Originating Board Calgary
Year Built 1980
Annual Tax Amount $3,141
Tax Year 2023
Lot Size 4,391 Sqft
Acres 0.1
Property Description
Property is sold pending deposit. Thank you for your interest. Step into your future home with this inviting 1980s bungalow, boasting updated, move-in-ready charm. Situated on a very quiet cul-de-sac with delightful long-term neighbors, this home ensures effortless commuting via 14th Street, Beddington Trail, and Deerfoot Trail—all just minutes away. The conveniences extend to your daily needs, with three nearby grocery stores and all the amenities Deerfoot City has within easy reach. Enhance your daily routine by walking your children to the nearby public and Catholic elementary schools. Plus, enjoy the proximity of four off-leash dog parks within a 15-minute stroll and Nose Hill Park, Canada's fourth-largest urban park, just a short 5-minute walk away.
Recent upgrades, including newer appliances, a refreshed roof, and a recently replaced hot water tank, enhance this home's value. The main floor bathroom has been updated, and the rare 3-piece ensuite off the primary adds to its appeal. Cozy up in the winter months with two fireplaces—a gas-assisted wood-burning fireplace upstairs and a natural gas fireplace in the basement. Find tranquility among tall trees in the front while bird watching from your private cedar deck, and enjoy the setting sun from your second cedar deck in the west backyard.
Seize the opportunity to call this captivating property home by contacting your agent for a viewing, as it's priced to sell and won't last long.
Location
Province AB
County Calgary
Area Cal Zone N
Zoning R-C2
Direction E
Rooms
Other Rooms 1
Basement Finished, Full
Interior
Interior Features Bookcases, Built-in Features
Heating Central, Natural Gas
Cooling None
Flooring Vinyl
Fireplaces Number 2
Fireplaces Type Gas, Wood Burning
Appliance Dishwasher, Dryer, Electric Stove, Freezer, Refrigerator, Washer
Laundry In Basement
Exterior
Parking Features Double Garage Detached
Garage Spaces 2.0
Garage Description Double Garage Detached
Fence Fenced
Community Features Other, Park, Playground, Schools Nearby, Shopping Nearby, Sidewalks, Street Lights, Walking/Bike Paths
Roof Type Asphalt Shingle
Porch Deck, Patio
Lot Frontage 40.03
Total Parking Spaces 2
Building
Lot Description Back Lane, Back Yard, Cul-De-Sac, Low Maintenance Landscape, Landscaped, Rectangular Lot
Foundation Poured Concrete
Architectural Style Bungalow
Level or Stories One
Structure Type Metal Siding ,Wood Frame
Others
Restrictions None Known
Tax ID 82732002
Ownership Private
Read Less
GET MORE INFORMATION




