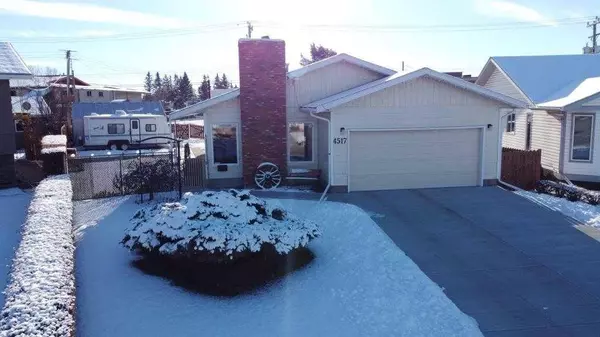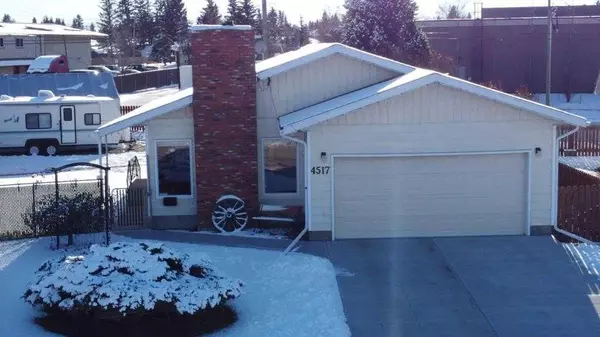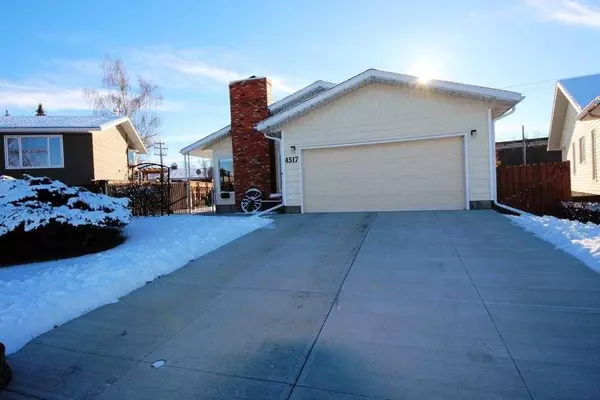For more information regarding the value of a property, please contact us for a free consultation.
4517 Shannon DR Olds, AB T4H 1C1
Want to know what your home might be worth? Contact us for a FREE valuation!

Our team is ready to help you sell your home for the highest possible price ASAP
Key Details
Sold Price $400,000
Property Type Single Family Home
Sub Type Detached
Listing Status Sold
Purchase Type For Sale
Square Footage 1,275 sqft
Price per Sqft $313
MLS® Listing ID A2095174
Sold Date 12/05/23
Style Bungalow
Bedrooms 5
Full Baths 2
Originating Board Calgary
Year Built 1979
Annual Tax Amount $2,952
Tax Year 2023
Lot Size 8,754 Sqft
Acres 0.2
Property Description
Welcome to this charming 3+2 bedroom bungalow, a haven of comfort with numerous recent upgrades. During the past 8 years renovations include 40 year shingles, new toilets, new main bath, new windows through out, new furnace, new air-conditioning and hotwater tank, new deck and railing, new exterior paint with foam insulation under the siding, new concrete driveway and sidewalk, as well as many additional items. This home which boasts a spacious interior is complemented by a fully fenced yard which offers both security and privacy, is conveniently located close to schools, shopping, restaurants and the hospital. The RV parking adds practicality to the property, catering to a variety of lifestyles. Immerse yourself in a clean and well-maintained package, making this residence a delightful blend of convenience and style. Call your Realtor to book a showing today, or view the attached IGuide virtual tour from the comfort of your home!
Location
Province AB
County Mountain View County
Zoning R1
Direction NW
Rooms
Other Rooms 1
Basement Finished, Full
Interior
Interior Features Storage
Heating ENERGY STAR Qualified Equipment, Forced Air, Natural Gas
Cooling Central Air
Flooring Laminate
Fireplaces Number 2
Fireplaces Type Decorative, Electric, Family Room, Insert, Living Room
Appliance Dishwasher, Electric Range, Refrigerator, Washer/Dryer
Laundry In Basement
Exterior
Parking Features Additional Parking, Alley Access, Double Garage Attached, Heated Garage, Oversized, See Remarks
Garage Spaces 2.0
Garage Description Additional Parking, Alley Access, Double Garage Attached, Heated Garage, Oversized, See Remarks
Fence Fenced
Community Features Schools Nearby, Shopping Nearby, Sidewalks, Walking/Bike Paths
Roof Type Asphalt Shingle
Porch Awning(s), Deck
Lot Frontage 46.0
Exposure NW
Total Parking Spaces 5
Building
Lot Description Back Lane, Back Yard, City Lot, Few Trees, Landscaped, Pie Shaped Lot
Building Description Aluminum Siding ,Concrete,Wood Frame, TARPED OVERSIZED DOUBLE GARAGE ,ACCESS OFF PAVED BACK LANE
Foundation Poured Concrete
Architectural Style Bungalow
Level or Stories One
Structure Type Aluminum Siding ,Concrete,Wood Frame
Others
Restrictions None Known
Tax ID 56867408
Ownership Private
Read Less



