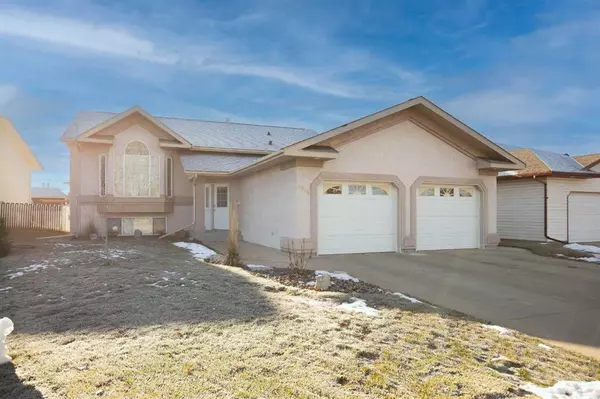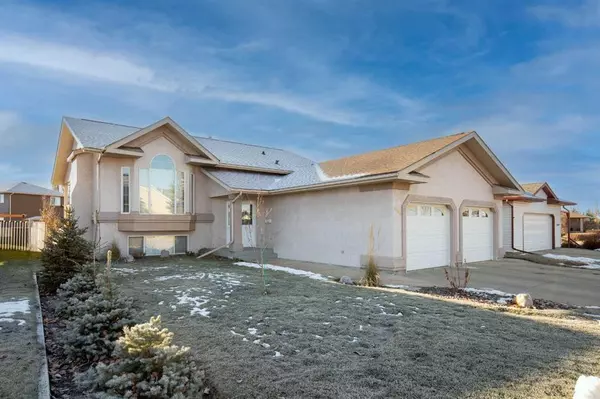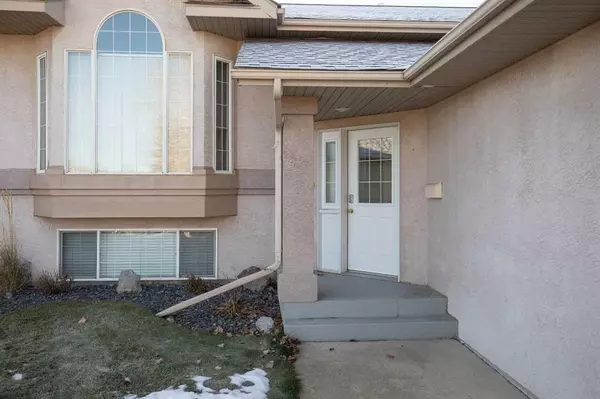For more information regarding the value of a property, please contact us for a free consultation.
5695 55 Avenue Crescent Innisfail, AB T4G 1X2
Want to know what your home might be worth? Contact us for a FREE valuation!

Our team is ready to help you sell your home for the highest possible price ASAP
Key Details
Sold Price $405,000
Property Type Single Family Home
Sub Type Detached
Listing Status Sold
Purchase Type For Sale
Square Footage 1,268 sqft
Price per Sqft $319
Subdivision Westpark Innisfail
MLS® Listing ID A2094147
Sold Date 12/05/23
Style Bi-Level
Bedrooms 5
Full Baths 3
Originating Board Central Alberta
Year Built 1998
Annual Tax Amount $3,435
Tax Year 2023
Lot Size 6,599 Sqft
Acres 0.15
Property Description
Well maintained bi-level home with double attached garage located in Westpark is a must see. Large foyer invites you into this 5 bedroom, 3 bathroom home, perfect for the growing family. Sunken living room with gas fireplace is open to the dining and kitchen area. Large kitchen with ample oak cupboards, large island with eating bar, loads of counter space with a convenient corner pantry. New dishwasher in the last 6 months. Vaulted ceilings create bright open and airy atmosphere, enhancing the sense of space in this main living area. Down the hall you will find 2 good size bedrooms with a 4 pc bath. Unwind in your spacious private primary bedroom, with 4 piece ensuite with jetted tub. The lower level has a large family room with another gas fireplace and a wet bar that sets the stage for countless memories, it's the perfect hub for shared moments and relaxation. You also will find two more bedrooms, a 3 piece bathroom and a storage room on the lower level. The laundry room serves as a practical mud room as it is connected directly to the garage, keeping the rest of the home tidy. Attached heated oversize garage, with 2 access points to house and one to backyard. Covered deck to enjoy sunny afternoons and evening BBQs with natural gas hook up. Outside shed storage as well as storage space under the deck. Shingles are approx 5 years old. Pictures can only capture so much. Come witness this home firsthand - its a must-see!
Location
Province AB
County Red Deer County
Zoning R-1B
Direction N
Rooms
Other Rooms 1
Basement Finished, Full
Interior
Interior Features Bar, Ceiling Fan(s), Central Vacuum, Jetted Tub, Kitchen Island, No Animal Home, No Smoking Home, Pantry, Storage, Vaulted Ceiling(s), Vinyl Windows
Heating In Floor, Fireplace(s), Forced Air, Natural Gas
Cooling None
Flooring Carpet, Linoleum
Fireplaces Number 2
Fireplaces Type Gas
Appliance Bar Fridge, Dishwasher, Electric Stove, Garage Control(s), Range Hood, Refrigerator, See Remarks, Washer/Dryer, Water Softener, Window Coverings
Laundry In Basement
Exterior
Parking Features Double Garage Attached
Garage Spaces 2.0
Garage Description Double Garage Attached
Fence Fenced
Community Features Park, Schools Nearby, Shopping Nearby, Sidewalks, Street Lights, Walking/Bike Paths
Roof Type Asphalt Shingle
Porch Deck
Lot Frontage 59.27
Total Parking Spaces 2
Building
Lot Description Back Lane, Few Trees, Landscaped, Street Lighting
Foundation Poured Concrete
Architectural Style Bi-Level
Level or Stories Bi-Level
Structure Type Concrete,Stucco,Wood Frame
Others
Restrictions None Known
Tax ID 85460054
Ownership Joint Venture
Read Less



