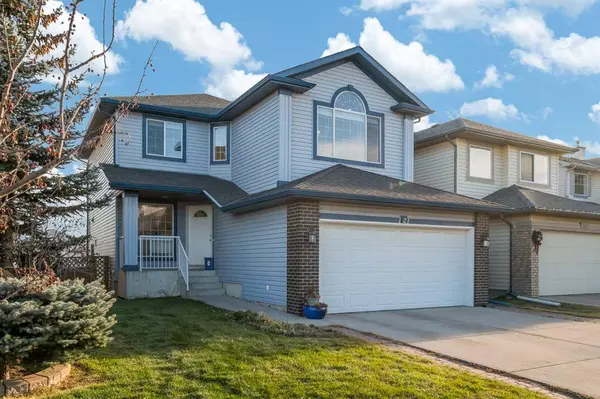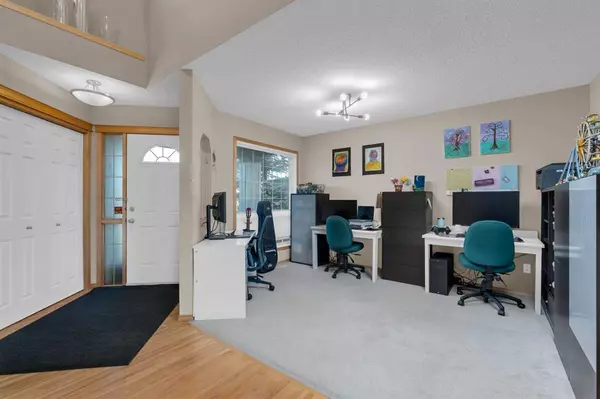For more information regarding the value of a property, please contact us for a free consultation.
121 Citadel Meadow Bay NW Calgary, AB T3G 4Z5
Want to know what your home might be worth? Contact us for a FREE valuation!

Our team is ready to help you sell your home for the highest possible price ASAP
Key Details
Sold Price $710,000
Property Type Single Family Home
Sub Type Detached
Listing Status Sold
Purchase Type For Sale
Square Footage 1,890 sqft
Price per Sqft $375
Subdivision Citadel
MLS® Listing ID A2094641
Sold Date 12/05/23
Style 2 Storey
Bedrooms 4
Full Baths 3
Half Baths 1
Originating Board Calgary
Year Built 2002
Annual Tax Amount $3,690
Tax Year 2023
Lot Size 4,962 Sqft
Acres 0.11
Property Description
Introducing your dream home in the heart of Citadel! This stunning 3-bedroom, 2.5-bathroom haven is perfectly situated on a quiet cul-de-sac in a family-friendly neighbourhood, just a stone's throw away from schools, amenities, parks, bus stops, the airport, and major highways leading to the breathtaking Rocky Mountains. Boasting a generous 1890 SqFt of sun-drenched living space, this meticulously maintained property is a true gem. Step inside the well-thought-out main floor with its open floor plan and high ceilings, creating a bright and airy atmosphere. The gleaming hardwood floors lead you to a versatile den, perfect for kids' play or a dynamic home office. Beyond the den, expansive windows fill the living room, kitchen, and dining area with an abundance of natural light. The central kitchen, adorned with maple cabinets, an island perfect for meal prep and finished in white quartz counter, opens to a delightful dining nook with 10-foot ceilings and is wrapped in windows with access to the upper deck. The living room, adjacent to the kitchen, showcases a corner fireplace with a maple mantle perfect for those cold winter nights. Convenience is key with a main floor laundry room equipped with Washer and Dryer, strategically placed next to the 2-piece bathroom and tucked away for convenience without getting in the way. Ascend to the upper level to discover a bright and grand bonus room, complete with a vaulted ceiling – an ideal space for watching the big game or enjoying movie nights. The primary bedroom is a haven of tranquility, featuring a 4-piece ensuite and a walk-in closet. The additional two bedrooms are equally bright and spacious, perfect for the growing family and a convenient 4-piece bathroom is just outside their door. But the allure doesn't end there – the walkout basement beckons with a large rec room, additional bedroom, and bathroom, offering a perfect space for various activities and a great place for the kids to play. And don't worry, the in floor heated floors will keep you warm all winter long no matter the weather outside. And last but not least, the double attached garage will keep your vehicles warm and secure all year long! Outside, the large backyard with a deck is an ideal setting for entertaining on warm summer days, and the oversized lot is perfect for kids to enjoy. Don't miss the opportunity to make this your home. Book your showing today and step into the lifestyle you've been waiting for!
Location
Province AB
County Calgary
Area Cal Zone Nw
Zoning R-C1N
Direction NW
Rooms
Other Rooms 1
Basement Finished, Walk-Out To Grade
Interior
Interior Features Kitchen Island, Laminate Counters, No Animal Home, No Smoking Home, Open Floorplan, Pantry, Quartz Counters
Heating Forced Air
Cooling None
Flooring Carpet, Ceramic Tile, Hardwood
Fireplaces Number 1
Fireplaces Type Gas, Living Room
Appliance Dishwasher, Dryer, Electric Stove, Garage Control(s), Microwave Hood Fan, Refrigerator, Washer, Window Coverings
Laundry Main Level
Exterior
Parking Features Double Garage Attached
Garage Spaces 2.0
Garage Description Double Garage Attached
Fence Fenced
Community Features Playground, Schools Nearby, Shopping Nearby, Sidewalks, Street Lights, Walking/Bike Paths
Roof Type Asphalt Shingle
Porch Deck, Patio
Lot Frontage 34.65
Total Parking Spaces 4
Building
Lot Description Back Yard, Cul-De-Sac, Lawn, Landscaped, Level, Rectangular Lot
Foundation Poured Concrete
Architectural Style 2 Storey
Level or Stories Two
Structure Type Brick,Vinyl Siding,Wood Frame
Others
Restrictions Utility Right Of Way
Tax ID 83087388
Ownership Private
Read Less



