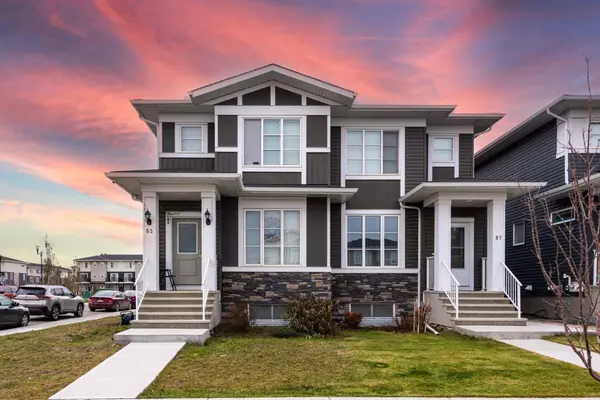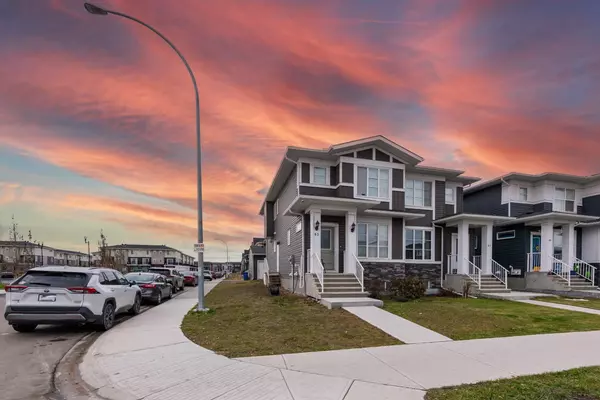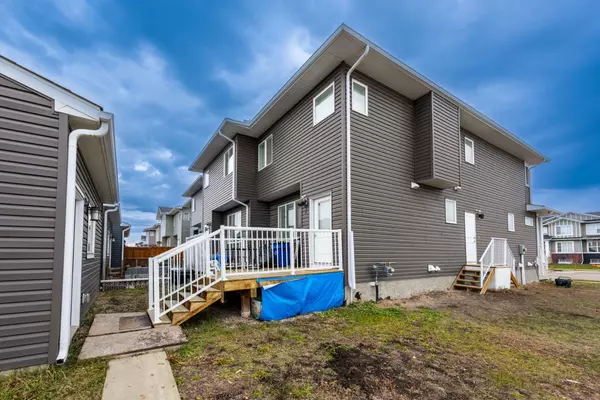For more information regarding the value of a property, please contact us for a free consultation.
53 Corner Meadows Gate NE Calgary, AB T3N 1J8
Want to know what your home might be worth? Contact us for a FREE valuation!

Our team is ready to help you sell your home for the highest possible price ASAP
Key Details
Sold Price $599,900
Property Type Single Family Home
Sub Type Semi Detached (Half Duplex)
Listing Status Sold
Purchase Type For Sale
Square Footage 1,476 sqft
Price per Sqft $406
Subdivision Cornerstone
MLS® Listing ID A2092302
Sold Date 12/06/23
Style 2 Storey,Side by Side
Bedrooms 5
Full Baths 3
Half Baths 1
HOA Fees $8/ann
HOA Y/N 1
Originating Board Calgary
Year Built 2018
Annual Tax Amount $3,315
Tax Year 2023
Lot Size 2,917 Sqft
Acres 0.07
Property Description
$20 K reduced; Open house from 12 am to 3 pm on 25/11/2023 and 26/11/2023; A great corner lot investment opportunity with a side entrance with a basement developed – 2 bedrooms and garage for potential homebuyers in the Cornerstone community built by Truman Homes. This charming and well-maintained semi-detached home offers a bright and modern interior with contemporary design elements and ample natural light. With a total of 5 bedrooms and 3.5 bathrooms, providing plenty of space for a growing family or guests.
The property's 2-car detached garage is a valuable feature, providing parking space and additional storage. The finished basement, with a bathroom, 2 bedroom, and rec room, offers versatile living space that can be adapted to various needs. The presence of a side entrance adds convenience and potential for separate access, making it suitable for different purposes, such as rental opportunities or accommodating extended family members. This house has been meticulously maintained, Taking action now could lead to a rewarding investment in your dream home. Call your favourite realtor for a quick viewing.
Location
Province AB
County Calgary
Area Cal Zone Ne
Zoning R-Gm
Direction E
Rooms
Other Rooms 1
Basement Separate/Exterior Entry, Finished, Full
Interior
Interior Features High Ceilings, No Animal Home, No Smoking Home
Heating Forced Air, Natural Gas
Cooling None
Flooring Carpet, Vinyl
Appliance Dishwasher, Gas Range, Microwave Hood Fan, Refrigerator, Washer/Dryer, Window Coverings
Laundry Upper Level
Exterior
Parking Features Double Garage Detached
Garage Spaces 2.0
Garage Description Double Garage Detached
Fence Fenced
Community Features Other, Playground, Shopping Nearby
Amenities Available None
Roof Type Asphalt Shingle
Porch Deck, Other
Lot Frontage 7.32
Exposure E
Total Parking Spaces 2
Building
Lot Description Back Yard, Corner Lot, Rectangular Lot
Foundation Poured Concrete
Architectural Style 2 Storey, Side by Side
Level or Stories Two
Structure Type Vinyl Siding,Wood Frame
Others
Restrictions None Known
Tax ID 82798929
Ownership Private
Read Less
GET MORE INFORMATION




