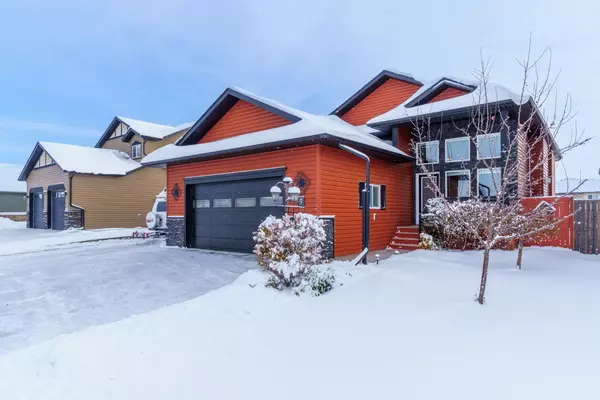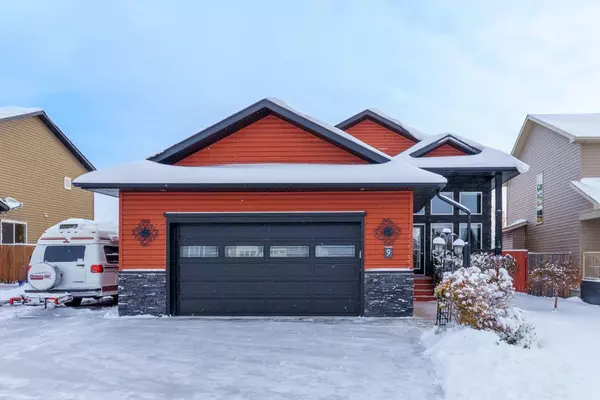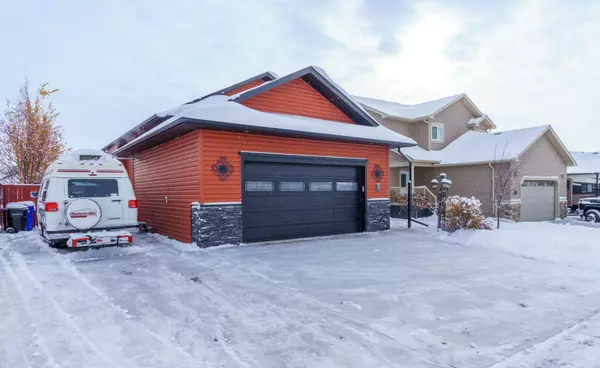For more information regarding the value of a property, please contact us for a free consultation.
9 Vera Close Olds, AB T4H 0C3
Want to know what your home might be worth? Contact us for a FREE valuation!

Our team is ready to help you sell your home for the highest possible price ASAP
Key Details
Sold Price $552,900
Property Type Single Family Home
Sub Type Detached
Listing Status Sold
Purchase Type For Sale
Square Footage 1,237 sqft
Price per Sqft $446
MLS® Listing ID A2092308
Sold Date 12/06/23
Style Bi-Level
Bedrooms 4
Full Baths 3
Originating Board Calgary
Year Built 2010
Annual Tax Amount $4,058
Tax Year 2023
Lot Size 6,776 Sqft
Acres 0.16
Property Description
Introducing a Stunning 2+2 Bedroom Bi-Level Home with Breathtaking Landscaped Backyard and All the Bells and Whistles! Nestled in a charming neighborhood, this newer 2+2 bedroom bi-level home is a true gem, offering a perfect blend of modern elegance and comfort. From the moment you set foot on the beautifully landscaped front yard, you'll be captivated by the curb appeal of this property. As you step inside, you'll be greeted by an open-concept living space with an abundance of natural light, thanks to the large windows that adorn the main floor. The living room, complete with a cozy fireplace, provides a warm and inviting atmosphere, perfect for family gatherings and entertaining guests. The heart of this home is undoubtedly the kitchen, boasting top-of-the-line appliances, granite countertops, and a spacious island. Whether you're an aspiring chef or just enjoy cooking for loved ones, this kitchen is sure to delight. The adjacent dining area opens up to a fantastic deck overlooking the meticulously landscaped backyard, creating a seamless transition between indoor and outdoor living. The backyard is a true oasis, featuring lush gardens, a pristine lawn, and a variety of seating areas., including a gazebo w/outdoor kitchen. Whether you're hosting a summer barbecue or simply unwinding after a long day, this backyard is your private paradise. 220V wiring is hooked up and running to the gazebo for a potential hot tub. Nat Gas feeds the BBQ. This home boasts two generous bedrooms on the main floor, with primary ensuite and huge walk in closet, providing ultimate comfort and privacy. Additionally, the lower level features two more bedrooms, making this a perfect space for a growing family or for hosting overnight guests., and Multi-Zone in floor heat will compliment any stay! One of the standout features of this property is the oversized RV parking and the double attached garage with all the bells and whistles. Whether you have an RV, multiple vehicles, or just need extra storage space, this home has you covered. The heated garage is equipped with all the conveniences you'd expect, including built-in storage solutions and a workshop area. In summary, this 2+2 bedroom bi-level home is a dream come true for those seeking a beautiful, well-designed residence with a landscaped backyard that's second to none. With an open-concept living space, top-notch kitchen, and the convenience of an attached garage and RV parking, this home offers the perfect blend of luxury and functionality. Don't miss the opportunity to make this exceptional property your own! Book your viewing today, or enjoy the on line walk through with the IGuide 360.
Location
Province AB
County Mountain View County
Zoning R1
Direction W
Rooms
Other Rooms 1
Basement Finished, Full
Interior
Interior Features Ceiling Fan(s), Granite Counters, High Ceilings, Kitchen Island, No Animal Home, No Smoking Home, Storage, Vinyl Windows
Heating In Floor, Forced Air, Natural Gas
Cooling Central Air
Flooring Carpet, Ceramic Tile, Hardwood
Fireplaces Number 2
Fireplaces Type Basement, Gas, Living Room
Appliance Bar Fridge, Dishwasher, Dryer, Electric Stove, Garage Control(s), Microwave Hood Fan, Refrigerator, Washer, Window Coverings
Laundry In Basement
Exterior
Parking Features Double Garage Attached, Heated Garage, RV Access/Parking
Garage Spaces 2.0
Garage Description Double Garage Attached, Heated Garage, RV Access/Parking
Fence Fenced
Community Features Golf, Park, Playground, Pool, Schools Nearby, Shopping Nearby, Sidewalks, Street Lights, Walking/Bike Paths
Roof Type Asphalt Shingle
Porch Deck, Patio
Lot Frontage 56.01
Total Parking Spaces 6
Building
Lot Description Back Yard, Cul-De-Sac, Gazebo, Landscaped
Foundation Poured Concrete
Architectural Style Bi-Level
Level or Stories Bi-Level
Structure Type Stone,Vinyl Siding,Wood Frame
Others
Restrictions Restrictive Covenant,Utility Right Of Way
Tax ID 56561696
Ownership Private
Read Less



