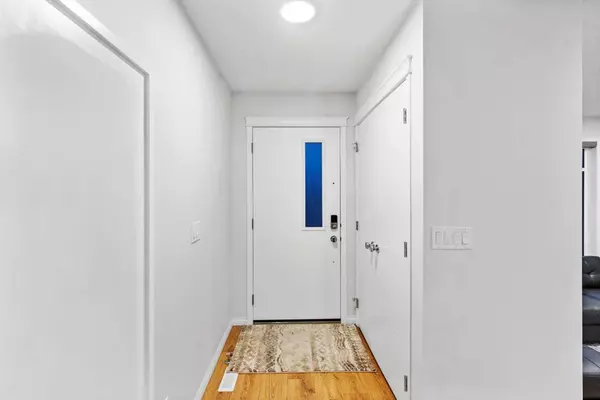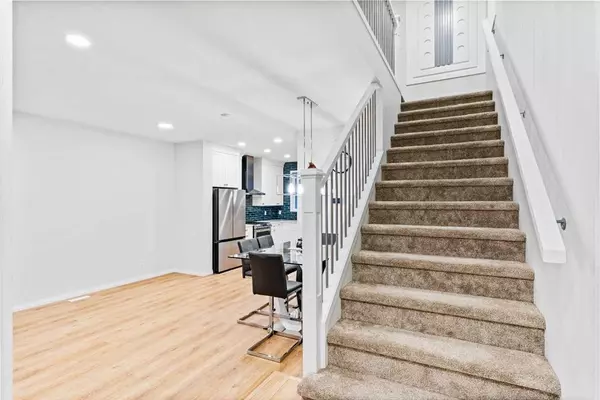For more information regarding the value of a property, please contact us for a free consultation.
554 Corner Meadows WAY NE Calgary, AB T3N1Y7
Want to know what your home might be worth? Contact us for a FREE valuation!

Our team is ready to help you sell your home for the highest possible price ASAP
Key Details
Sold Price $638,000
Property Type Single Family Home
Sub Type Detached
Listing Status Sold
Purchase Type For Sale
Square Footage 1,431 sqft
Price per Sqft $445
Subdivision Cornerstone
MLS® Listing ID A2091723
Sold Date 12/06/23
Style 2 Storey
Bedrooms 4
Full Baths 3
Half Baths 1
Originating Board Calgary
Year Built 2022
Annual Tax Amount $1,728
Tax Year 2023
Lot Size 2,820 Sqft
Acres 0.06
Property Description
Introducing a truly exceptional residence in the prestigious Cornerstone neighborhood, where opulence meets functionality. This fully upgraded home embodies the pinnacle of modern living, providing an unparalleled level of comfort and style.
Nestled in a prime location, this property offers seamless access to an array of amenities, upscale shopping destinations, esteemed educational institutions, and the convenience of nearby Stoney Trail. The discerning homeowner will appreciate the ease with which they can enjoy the best that this vibrant community has to offer.
As you step inside, you'll be greeted by an atmosphere of refined elegance. The main level showcases a captivating fireplace, a focal point that exudes both warmth and sophistication. The kitchen boasts exquisite shaker cabinets, carefully selected to harmonize with the home's overall aesthetic. Every detail has been meticulously considered to ensure a seamless fusion of form and function.
Upstairs, the three generously sized bedrooms are a testament to the thoughtful design. Each one features custom closets, providing a level of organization that complements the exquisite interior. The laundry area on this level is a testament to convenience, with custom closets ensuring that every aspect of the home exudes a sense of refined luxury.
For those seeking additional flexibility, the basement level unveils a haven of possibilities. Here, a brand new, luxurious 1-bedroom illegal suite awaits, offering both privacy and versatility. This illegal suite is perfect for extended family, guests, or as an income-generating asset.
The basement boasts an impressive 9-foot ceiling, a feature that not only adds grandeur but also creates an atmosphere of spaciousness and airiness. This distinctive detail sets the stage for endless possibilities, limited only by the imagination of the fortunate homeowner.
As a testament to the seller's commitment to excellence, no expense has been spared in the upgrades lavished upon this home. From the bespoke box beds in each of the bedrooms, included as a generous gesture to the future homeowner, to the meticulously curated finishes throughout, this property represents a true masterpiece of design and craftsmanship.
This is more than a home; it's a statement of luxury living. Seize this opportunity to experience a lifestyle defined by elegance and comfort. Make this meticulously crafted residence your own and revel in the epitome of modern refinement. Your dream home awaits.
Location
Province AB
County Calgary
Area Cal Zone Ne
Zoning R-G
Direction E
Rooms
Other Rooms 1
Basement Separate/Exterior Entry, Finished, Full, Suite
Interior
Interior Features High Ceilings, No Animal Home, No Smoking Home, Pantry, Quartz Counters
Heating Forced Air
Cooling None
Flooring Carpet, Tile, Vinyl Plank
Fireplaces Number 1
Fireplaces Type Electric
Appliance Dishwasher, Range Hood, Refrigerator, Stove(s), Washer/Dryer, Window Coverings
Laundry In Basement, Multiple Locations, Upper Level
Exterior
Parking Features Off Street
Garage Description Off Street
Fence None
Community Features Playground, Schools Nearby, Shopping Nearby, Sidewalks, Street Lights, Walking/Bike Paths
Roof Type Asphalt Shingle
Porch None
Lot Frontage 31.96
Total Parking Spaces 2
Building
Lot Description Back Lane, Rectangular Lot
Foundation Poured Concrete
Architectural Style 2 Storey
Level or Stories Two
Structure Type Vinyl Siding
New Construction 1
Others
Restrictions None Known
Tax ID 82968597
Ownership Private
Read Less



