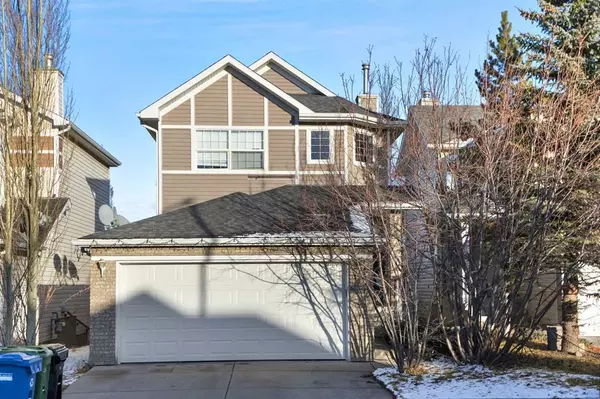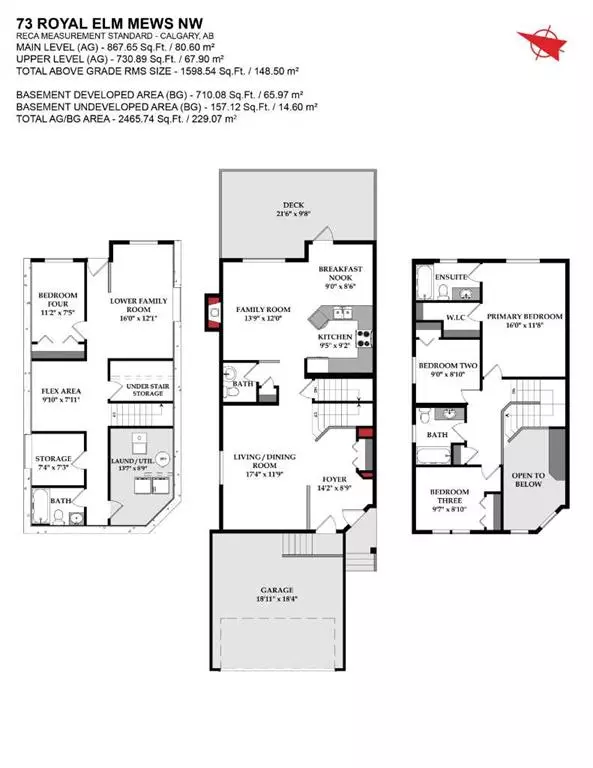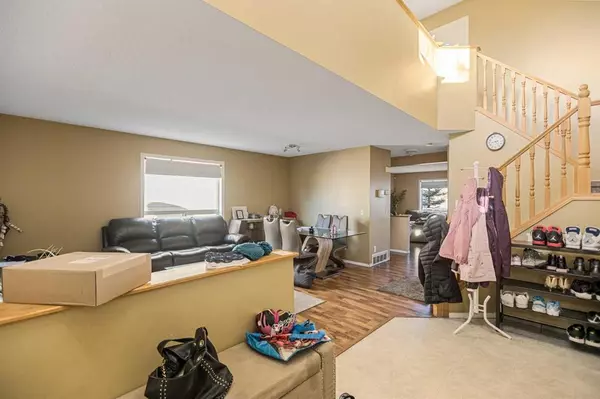For more information regarding the value of a property, please contact us for a free consultation.
73 Royal Elm Mews NW Calgary, AB T3G5P6
Want to know what your home might be worth? Contact us for a FREE valuation!

Our team is ready to help you sell your home for the highest possible price ASAP
Key Details
Sold Price $588,000
Property Type Single Family Home
Sub Type Detached
Listing Status Sold
Purchase Type For Sale
Square Footage 1,598 sqft
Price per Sqft $367
Subdivision Royal Oak
MLS® Listing ID A2095799
Sold Date 12/06/23
Style 2 Storey
Bedrooms 4
Full Baths 3
Half Baths 1
Originating Board Calgary
Year Built 2003
Annual Tax Amount $3,844
Tax Year 2023
Lot Size 3,444 Sqft
Acres 0.08
Property Description
**Court-Ordered Sale 4-Bedroom Home in a quiet Cul-de-Sac** This court-ordered sale presents an incredible opportunity to own a 1,598 square-foot residence with a double attached garage and a walk-out basement, nestled in the highly sought-after NW neighbourhood of Royal Oak. This 1,598 square foot two-storey home offers a double attached garage and walk-out basement. The fully developed 4-bedroom home boasts a bright and open living room, a sunny family room with a gas fireplace, a kitchen with a breakfast bar and a separate eating area. Upstairs the primary bedroom offers a walk-in closet and a full ensuite, There are two more generous bedrooms and a full bath to finish the upper level. The fully developed walkout basement is complete A 4th bedroom & another full bathroom are in the walkout level, which is complete with an office/storage area, laundry room and recreation room. Minutes to Crowfoot shopping center, LRT and all amenities.
Location
Province AB
County Calgary
Area Cal Zone Nw
Zoning R-C1N
Direction SW
Rooms
Other Rooms 1
Basement Finished, Walk-Out To Grade
Interior
Interior Features See Remarks
Heating Forced Air, Natural Gas
Cooling None
Flooring Carpet, Linoleum
Fireplaces Number 1
Fireplaces Type Gas, Living Room, Mantle
Appliance None
Laundry In Basement
Exterior
Parking Features Double Garage Attached
Garage Spaces 2.0
Garage Description Double Garage Attached
Fence Fenced
Community Features None
Roof Type Asphalt Shingle
Porch Balcony(s)
Lot Frontage 32.15
Total Parking Spaces 2
Building
Lot Description Cul-De-Sac, Landscaped, Level, Rectangular Lot, See Remarks
Foundation Poured Concrete
Architectural Style 2 Storey
Level or Stories Two
Structure Type Brick,Vinyl Siding,Wood Frame
Others
Restrictions None Known
Tax ID 82795595
Ownership Civil Enforcement
Read Less



