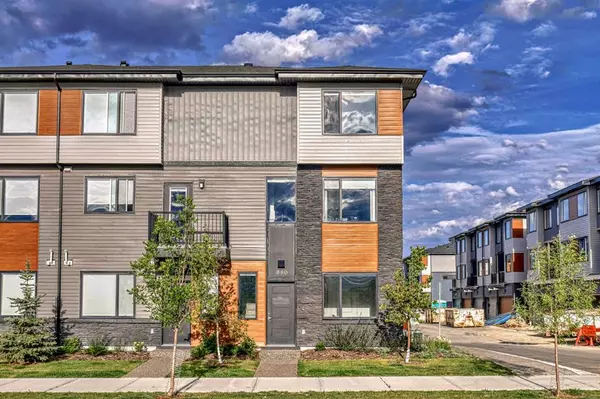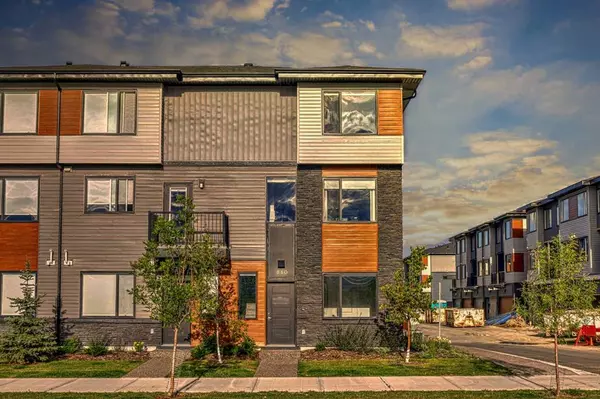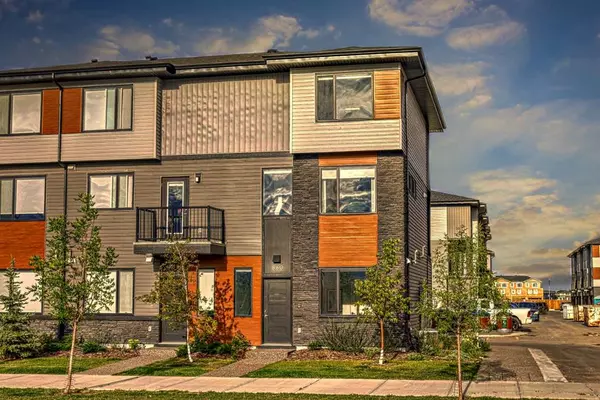For more information regarding the value of a property, please contact us for a free consultation.
860 Cornerstone BLVD NE Calgary, AB T3N 1J4
Want to know what your home might be worth? Contact us for a FREE valuation!

Our team is ready to help you sell your home for the highest possible price ASAP
Key Details
Sold Price $485,000
Property Type Townhouse
Sub Type Row/Townhouse
Listing Status Sold
Purchase Type For Sale
Square Footage 1,410 sqft
Price per Sqft $343
Subdivision Cornerstone
MLS® Listing ID A2090103
Sold Date 12/06/23
Style 3 Storey
Bedrooms 3
Full Baths 2
Half Baths 1
Condo Fees $258
HOA Fees $4/ann
HOA Y/N 1
Originating Board Calgary
Year Built 2021
Annual Tax Amount $2,878
Tax Year 2023
Lot Size 7,470 Sqft
Acres 0.17
Property Description
Introducing a magnificent 3-bedroom, 2.5-bathroom townhouse that represents modern living and comfort. Nestled in the desirable community of Cornerstone, this residence is a testament to luxurious and convenient living. With a plethora of remarkable features, this home offers a truly exceptional living experience. As you enter into the home the lower floor offers a optional flex space that can be used as an office, bedroom or recreational space. The main floor offers a modern kitchen with upgraded appliances. You have a small area that can be used as a den. The living and dining room provides you with an abundance of space for entertaining or cozying up with the family. This home has many large windows that allow natural light. You also will find a balcony that comes with a gas hookup for summer BBQ's. This level is completed with a 2 pc bathroom. The upper floor has a primary suite, with an oversized walk-in closet and a 3 piece bathroom. The additional bedrooms are generously sized. The home comes with a heated garage and an AC unit already installed. As a previous show suite, it radiates sophistication and style, with attention to detail at every turn. The entire property comes furnished with the same tasteful staging furniture that wowed prospective buyers, saving you time and effort in decorating. There is a double attached heated garage and ample street parking. The location is within walking distance from Freshco, Dollarama, Shoppers and many restaurants. You also are just right of Stoney Trail and Country Hill BLVD allowing you easy access to inner city. Book your showing you.
Location
Province AB
County Calgary
Area Cal Zone Ne
Zoning M-1
Direction W
Rooms
Basement None
Interior
Interior Features Pantry, See Remarks, Walk-In Closet(s)
Heating Forced Air
Cooling ENERGY STAR Qualified Equipment
Flooring Carpet, Laminate, Tile
Appliance Dishwasher, Electric Stove, ENERGY STAR Qualified Dishwasher, Microwave Hood Fan, Refrigerator
Laundry In Unit
Exterior
Parking Features Double Garage Attached
Garage Spaces 2.0
Garage Description Double Garage Attached
Fence None
Community Features Other, Park
Amenities Available Gazebo, Other
Roof Type Asphalt Shingle
Porch Patio
Lot Frontage 19.88
Exposure W
Total Parking Spaces 2
Building
Lot Description Corner Lot, Front Yard
Foundation Poured Concrete
Architectural Style 3 Storey
Level or Stories Three Or More
Structure Type Stone,Vinyl Siding
New Construction 1
Others
HOA Fee Include Common Area Maintenance,Professional Management,Reserve Fund Contributions,Snow Removal,Trash
Restrictions Pet Restrictions or Board approval Required
Tax ID 82738105
Ownership Private
Pets Allowed Restrictions
Read Less



