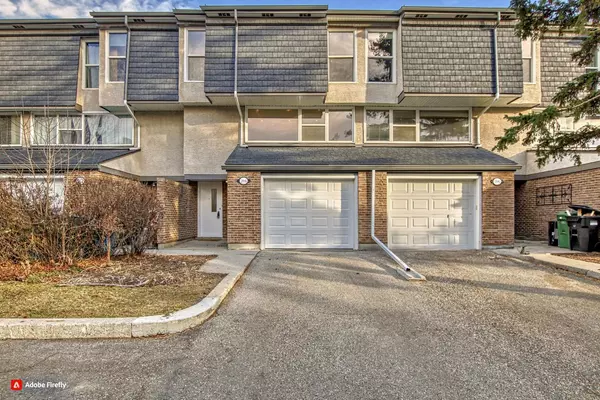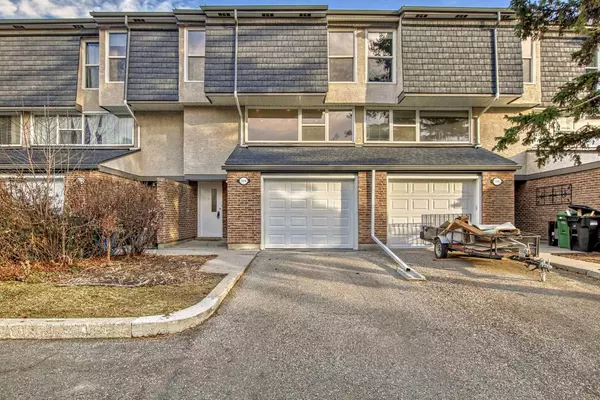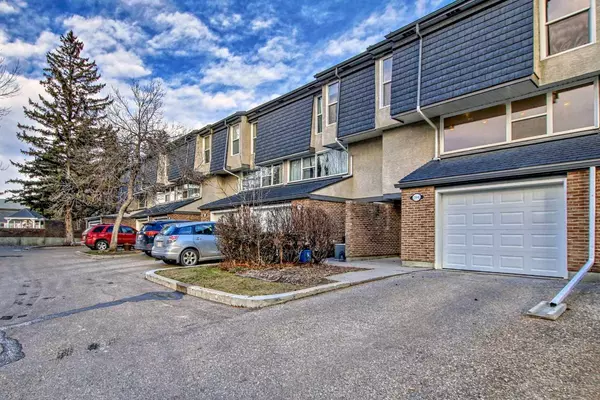For more information regarding the value of a property, please contact us for a free consultation.
394 Brae Glen CRES SW Calgary, AB T2W 1B6
Want to know what your home might be worth? Contact us for a FREE valuation!

Our team is ready to help you sell your home for the highest possible price ASAP
Key Details
Sold Price $480,000
Property Type Townhouse
Sub Type Row/Townhouse
Listing Status Sold
Purchase Type For Sale
Square Footage 1,575 sqft
Price per Sqft $304
Subdivision Braeside
MLS® Listing ID A2094510
Sold Date 12/07/23
Style 5 Level Split
Bedrooms 3
Full Baths 2
Half Baths 1
Condo Fees $598
Originating Board Calgary
Year Built 1972
Annual Tax Amount $1,889
Tax Year 2023
Property Description
Welcome to this stunning, fully renovated 3-bedroom townhouse, situated in the heart of Braeside! Embodying contemporary elegance and thoughtful design, this townhome stands out as one of the largest units in its complex, offering over 1800 sq ft of living space for your growing family. Entering the unit you will immediately appreciate the roomy entrance and high ceilings throughout. Up the stairs from the spacious entrance, the gorgeous new kitchen is a masterpiece - featuring soft-close cabinets and drawers, brand-new stainless-steel appliances, quartz countertops, and a large island with ample storage and seating for four. The generously sized dining area seamlessly adjoins the kitchen, while the huge family room, bathed in natural light from large west-facing windows and new pot lights, creates a perfect space for relaxation and gatherings. Ascend to the upper level to discover the expansive redeveloped primary suite, boasting a huge walk-in closet with custom built-in storage, vaulted ceilings, and a 3-piece ensuite bath with new tile, stone counter, and LED mirror. Two additional good sized bedrooms, a flex area, and a full bathroom featuring dual sinks, new stone countertops, and LED mirror complete the upper level, providing versatile spaces to accommodate diverse needs. The lower level features a fully finished media room / family room and access to your new washer / dryer and bonus second fridge! Enjoy the convenience of an attached heated garage with a new epoxy floor and insulated garage door and never worry about scraping ice off your vehicle again! The large fully fenced private yard offers direct access to the extensive walking path system and green spaces nearby. This amazing location is just minutes from schools, parks, Southland Leisure Centre, multiple shopping and dining options, and easy access to major roads and transit - don't wait, book your showing now!
Location
Province AB
County Calgary
Area Cal Zone S
Zoning M-CG d44
Direction W
Rooms
Other Rooms 1
Basement Partial, Partially Finished
Interior
Interior Features High Ceilings
Heating Forced Air, Natural Gas
Cooling None
Flooring Carpet, Hardwood, Laminate, Tile, Vinyl
Appliance Dishwasher, Electric Stove, Garage Control(s), Refrigerator, Washer/Dryer
Laundry In Basement, In Unit
Exterior
Parking Features Asphalt, Driveway, Front Drive, Garage Faces Front, Heated Garage, Insulated, Paved, Single Garage Attached
Garage Spaces 1.0
Garage Description Asphalt, Driveway, Front Drive, Garage Faces Front, Heated Garage, Insulated, Paved, Single Garage Attached
Fence Fenced
Community Features Playground, Schools Nearby, Shopping Nearby, Sidewalks, Street Lights
Amenities Available None
Roof Type Asphalt Shingle
Porch Rear Porch
Exposure W
Total Parking Spaces 2
Building
Lot Description Back Yard, Backs on to Park/Green Space, Few Trees, Lawn, Landscaped
Foundation Poured Concrete
Architectural Style 5 Level Split
Level or Stories 5 Level Split
Structure Type Stucco,Wood Frame,Wood Siding
Others
HOA Fee Include Common Area Maintenance,Insurance,Professional Management,Reserve Fund Contributions,Sewer,Snow Removal,Trash,Water
Restrictions Easement Registered On Title,Surface Right of Way
Ownership Private
Pets Allowed Restrictions
Read Less



