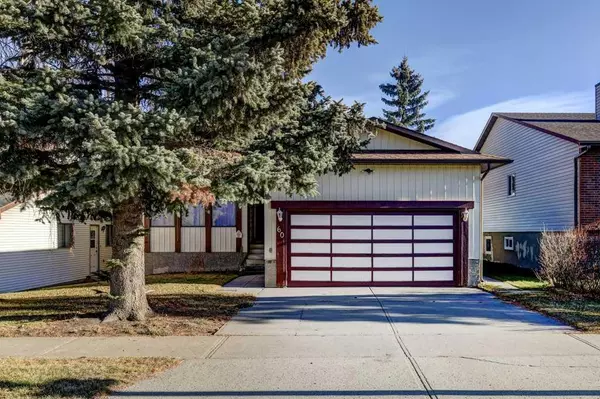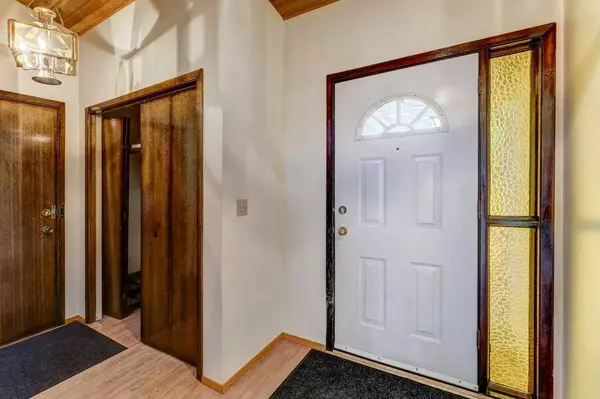For more information regarding the value of a property, please contact us for a free consultation.
60 Beddington DR NE Calgary, AB T3K 1K1
Want to know what your home might be worth? Contact us for a FREE valuation!

Our team is ready to help you sell your home for the highest possible price ASAP
Key Details
Sold Price $525,000
Property Type Single Family Home
Sub Type Detached
Listing Status Sold
Purchase Type For Sale
Square Footage 1,551 sqft
Price per Sqft $338
Subdivision Beddington Heights
MLS® Listing ID A2093291
Sold Date 12/07/23
Style 2 Storey
Bedrooms 3
Full Baths 2
Half Baths 1
Originating Board Calgary
Year Built 1978
Annual Tax Amount $2,816
Tax Year 2023
Lot Size 4,596 Sqft
Acres 0.11
Property Description
Welcome to this original owner Beddington Heights former Jager Homes Showhome!! This home was so well built and has been immaculately cared for by it's original owner. As it's time for this family to close this chapter, it's your chance to start a new one with an incredibly built pallet on which to build your renovation dreams. This property is spacious and feels even more than the measurements show due to its open floor plan. Spacious living room open to the dining room at the front of the home. Kitchen is wide open to the family room with a classic wood burning fireplace (with log lighter). Sliding glass doors lead to your raised deck and spacious back yard. Large kitchen with loads of cabinets and counter space. Main floor laundry and an oversided double attached garage (with overheight ceiling for great storage space) complete the main floor. Upstairs you'll find 3 bedrooms including your large primary with 3 piece ensuite as well as an additional 4 piece bathroom. The developed basement is complete with a dry bar, HUGE recreation room, loads of storage and roughed in for an additional bathroom. This is an INCREDIBLE opportunity to own a solidly built family home and renovate to your dreams and specifications. Not ready to renovate today? That's ok - as this home has been so well looked after by it's original owner, it can be lived in as is. Take your time to dream and design! This home is ideally located across the street from green space, baseball field, walking distance to amenities and a short bike ride to nose creek parkway. And, of course, easy access to all the main raodway arteries to take you wherever you need to go...deerfoot, stoney trail and highway 1!
Location
Province AB
County Calgary
Area Cal Zone N
Zoning R-C1
Direction SW
Rooms
Other Rooms 1
Basement Finished, Full
Interior
Interior Features Dry Bar
Heating Forced Air, Natural Gas
Cooling None
Flooring Carpet, Laminate, Linoleum
Fireplaces Number 1
Fireplaces Type Brick Facing, Family Room, Gas Log
Appliance Dishwasher, Dryer, Electric Stove, Range Hood, Refrigerator, Window Coverings
Laundry Main Level
Exterior
Parking Features Double Garage Attached, Garage Door Opener, Garage Faces Front, Insulated, Oversized
Garage Spaces 2.0
Garage Description Double Garage Attached, Garage Door Opener, Garage Faces Front, Insulated, Oversized
Fence Fenced
Community Features Park, Playground, Schools Nearby, Shopping Nearby, Sidewalks, Street Lights, Walking/Bike Paths
Roof Type Asphalt Shingle
Porch Deck
Lot Frontage 46.0
Total Parking Spaces 4
Building
Lot Description Back Lane, Back Yard, Low Maintenance Landscape, Rectangular Lot, See Remarks
Foundation Poured Concrete
Architectural Style 2 Storey
Level or Stories Two
Structure Type Aluminum Siding
Others
Restrictions Airspace Restriction
Tax ID 83120649
Ownership Power of Attorney,Private
Read Less
GET MORE INFORMATION




