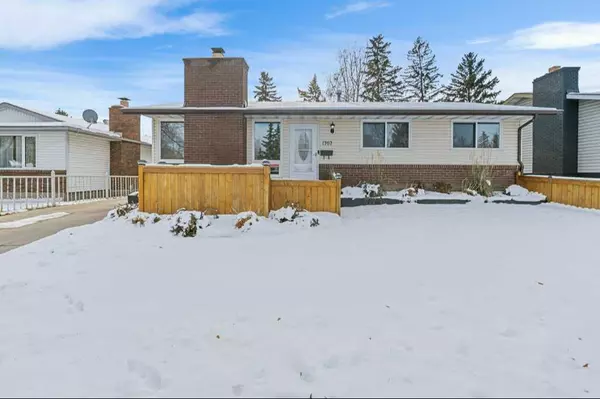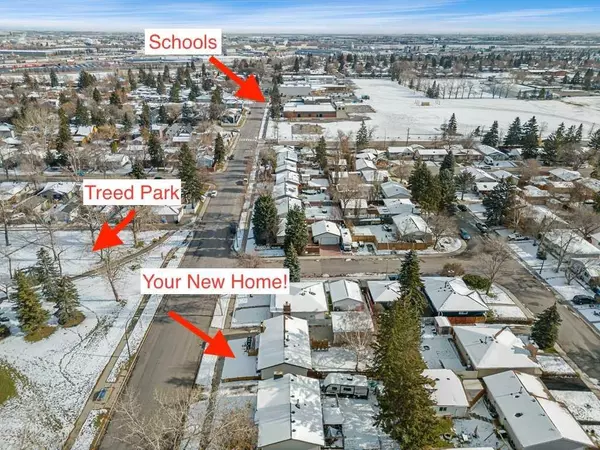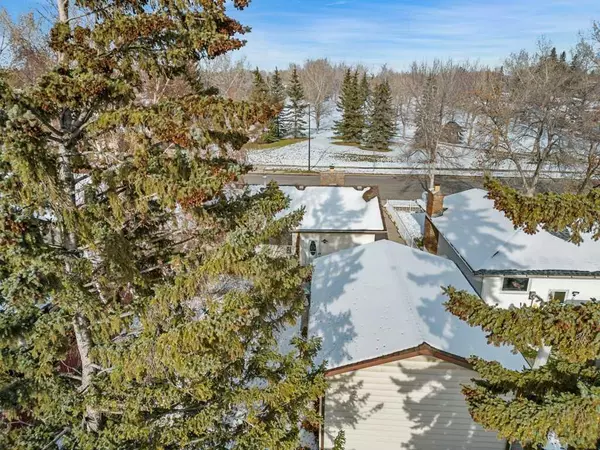For more information regarding the value of a property, please contact us for a free consultation.
1767 66 AVE SE Calgary, AB T2C 1T2
Want to know what your home might be worth? Contact us for a FREE valuation!

Our team is ready to help you sell your home for the highest possible price ASAP
Key Details
Sold Price $550,000
Property Type Single Family Home
Sub Type Detached
Listing Status Sold
Purchase Type For Sale
Square Footage 1,067 sqft
Price per Sqft $515
Subdivision Ogden
MLS® Listing ID A2090896
Sold Date 12/08/23
Style Bungalow
Bedrooms 3
Full Baths 2
Half Baths 1
Originating Board Calgary
Year Built 1975
Annual Tax Amount $2,664
Tax Year 2023
Lot Size 4,994 Sqft
Acres 0.11
Property Description
Welcome to this immaculate, fully finished bungalow in a prime location in Lynnwood Ridge, generously offering nearly 2000sqft of developed living space. Situated across from a scenic park, and just a stone's throw from elementary and junior high schools, shopping, river pathways, and the future Green Line LRT, this home is a rare gem in a mature community. With 3 bedrooms, 2.5 bathrooms, and an array of desirable features, including a separate dining room off the kitchen, this property is a true find. Impeccable hardwood floors, an updated kitchen with custom cabinetry, granite counters, and a cozy wood-burning fireplace in the living room with a coordinating custom built mantle, are just the beginning of the incredible features this property has to offer. The fully finished basement is a perfect retreat where you can enjoy the rec room with a retro bar, and steam sauna* providing the ideal space for entertainment and relaxation. A full bathroom and a large flex room, currently being used as a 4th bedroom, round out this lower level space. There is also tons of storage space to keep your home clutter-free, and the bonus of central air conditioning for year-round comfort. This home has been lovingly maintained and updated with newer vinyl windows, a newer furnace and hot water tank, recently replaced shingles and a newer washer and dryer. You can move in with confidence, knowing that the essential systems have been taken care of. The exterior has been beautifully landscaped with recent work including complete re-sodding with fresh loam, a private patio area and custom built flower pots. Fencing and mature foliage offer privacy and an area perfect for relaxation and entertainment. The oversized (nearly double!) garage offers ample space, measuring 18x24 with 10' ceilings and a newer 14' wide door. The extra long driveway offers even more parking space! This meticulously cared for property is move-in ready, with all the essential upgrades and features. The prime location and thoughtful enhancements make it an ideal choice for families or individuals seeking a home with convenience and comfort.
Don't wait, schedule a showing today to experience the lifestyle this property has to offer.
Location
Province AB
County Calgary
Area Cal Zone Se
Zoning R-C1
Direction N
Rooms
Other Rooms 1
Basement Separate/Exterior Entry, Finished, Full
Interior
Interior Features Bar, Bookcases, Built-in Features, Ceiling Fan(s), French Door, Granite Counters, Sauna, See Remarks, Vinyl Windows
Heating Forced Air
Cooling Central Air
Flooring Carpet, Ceramic Tile, Hardwood
Fireplaces Number 1
Fireplaces Type Gas Starter, Mantle, See Remarks, Wood Burning
Appliance Central Air Conditioner, Dishwasher, Dryer, Electric Stove, Freezer, Garage Control(s), Microwave Hood Fan, Refrigerator, Washer, Window Coverings
Laundry In Basement
Exterior
Parking Features Driveway, Front Drive, Garage Faces Front, Oversized, See Remarks, Single Garage Detached
Garage Spaces 1.0
Garage Description Driveway, Front Drive, Garage Faces Front, Oversized, See Remarks, Single Garage Detached
Fence Fenced
Community Features Other, Park, Playground, Pool, Schools Nearby, Shopping Nearby, Sidewalks, Street Lights, Walking/Bike Paths
Roof Type Asphalt Shingle
Porch Rear Porch, See Remarks
Lot Frontage 50.0
Total Parking Spaces 4
Building
Lot Description Back Yard, Front Yard, Lawn, Landscaped, Rectangular Lot, See Remarks
Foundation Poured Concrete
Architectural Style Bungalow
Level or Stories One
Structure Type Brick,Vinyl Siding
Others
Restrictions None Known
Tax ID 82789634
Ownership Private
Read Less



