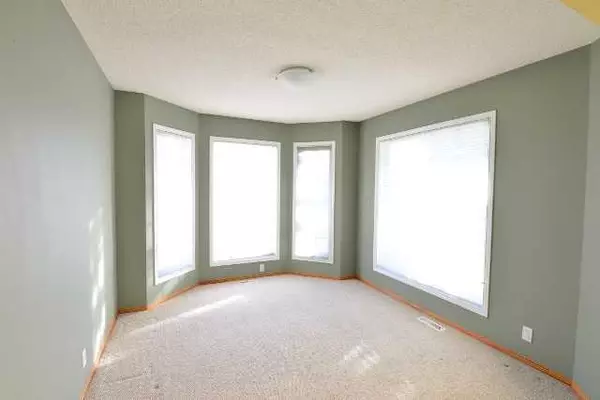For more information regarding the value of a property, please contact us for a free consultation.
423 Douglas Glen BLVD SE Calgary, AB t2z2m8
Want to know what your home might be worth? Contact us for a FREE valuation!

Our team is ready to help you sell your home for the highest possible price ASAP
Key Details
Sold Price $544,000
Property Type Single Family Home
Sub Type Detached
Listing Status Sold
Purchase Type For Sale
Square Footage 1,726 sqft
Price per Sqft $315
Subdivision Douglasdale/Glen
MLS® Listing ID A2094256
Sold Date 12/09/23
Style 2 Storey
Bedrooms 4
Full Baths 3
Half Baths 1
HOA Fees $5/ann
HOA Y/N 1
Originating Board Calgary
Year Built 1994
Annual Tax Amount $3,243
Tax Year 2023
Lot Size 5,059 Sqft
Acres 0.12
Property Description
Welcome to Douglasdale, an established sought-after community in Calgary's Southeast quadrant where pride of home ownership is evident in this Golf Course community. One lucky family will have an opportunity to call this well designed residence their forever home. Enter the front door and be in awe of the 2 story entrance and open concept design. The focal point of this home is the spacious main floor office space perfect for those who work from home. Large living room with gas fireplace and formal dining room is perfect for entertaining and formal get togethers. The bright and sun filled kitchen with center island is perfect for preparing family meals complete with stainless steel appliances. A large casual eating area just off the kitchen is perfect for family breakfast time and nightly dinners. Access the paved patio and spacious backyard off the eating area, perfect for kids to enjoy the outdoor space while keeping an eye on them. The main floor is finished with a 2-piece bath, laundry room, and entryway to the double attached garage. Upstairs features a large master retreat with a walk in closet with built-in shelving and an en-suite with soaker tub perfect for evening relaxation baths. Two additional well sized bedrooms share the main bath. Spend time quality time with your family watching movies and playing games in the spacious lower level family room complete with custom built-ins. A 4th bedroom and 4 piece bath round out the lower level. Enjoy family BBQ nights and get togethers in your private fenced backyard. This lovely home is in an incredible, conveniently located location just a short drive into the community which offers an abundance of green space, schools, shopping and parks. This community is a short distance from the Bow River & Fish Creek Park perfect for those who enjoy taking their dogs out for daily walks and morning runs. Add your personal touches and make this your new home or the perfect investment property. Call your favorite agent right away and book your showing as this home is truly one to be desired.
Location
Province AB
County Calgary
Area Cal Zone Se
Zoning R-C1
Direction SW
Rooms
Other Rooms 1
Basement Finished, Full
Interior
Interior Features Built-in Features, Soaking Tub
Heating Forced Air
Cooling None
Flooring Carpet, Linoleum
Fireplaces Number 1
Fireplaces Type Gas
Appliance Dishwasher, Dryer, Electric Stove, Refrigerator, Washer
Laundry Main Level
Exterior
Parking Features Double Garage Attached
Garage Spaces 2.0
Garage Description Double Garage Attached
Fence Fenced
Community Features Golf, Park, Playground, Schools Nearby, Shopping Nearby, Sidewalks, Street Lights, Walking/Bike Paths
Amenities Available None
Roof Type Asphalt Shingle
Porch Front Porch, Patio
Lot Frontage 45.61
Total Parking Spaces 4
Building
Lot Description Back Yard, Corner Lot, Few Trees, Front Yard, Lawn, Landscaped
Foundation Poured Concrete
Architectural Style 2 Storey
Level or Stories Two
Structure Type Vinyl Siding,Wood Frame
Others
Restrictions None Known
Tax ID 83048413
Ownership Private
Read Less



