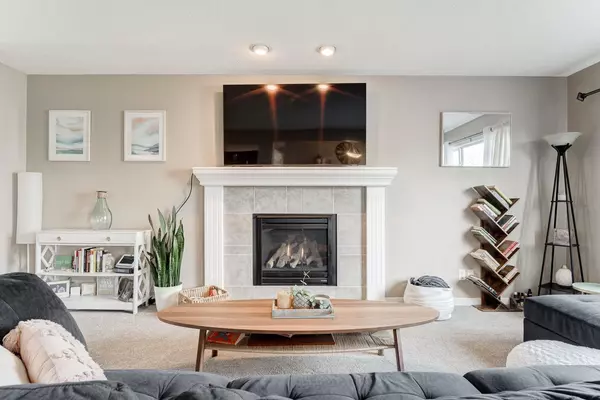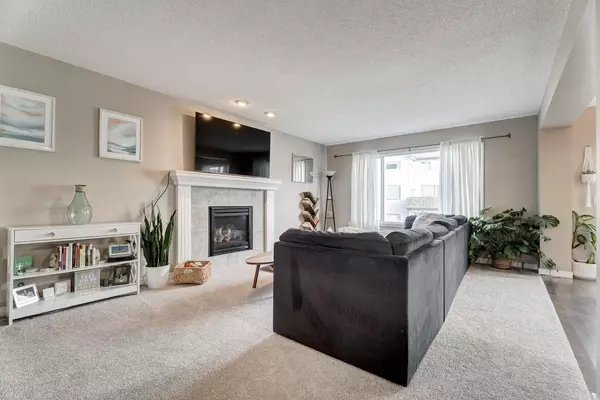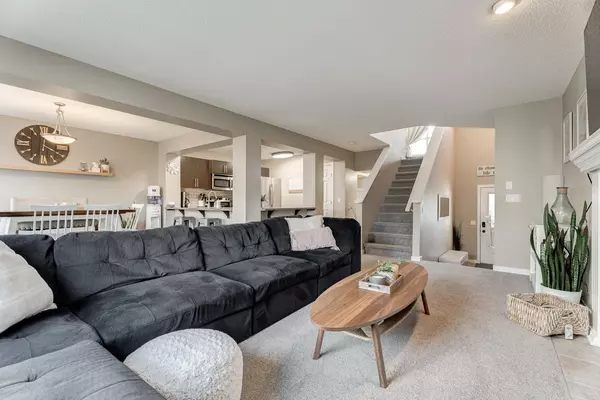For more information regarding the value of a property, please contact us for a free consultation.
141 Sunset HTS Cochrane, AB T4C 0C9
Want to know what your home might be worth? Contact us for a FREE valuation!

Our team is ready to help you sell your home for the highest possible price ASAP
Key Details
Sold Price $600,000
Property Type Single Family Home
Sub Type Detached
Listing Status Sold
Purchase Type For Sale
Square Footage 1,730 sqft
Price per Sqft $346
Subdivision Sunset Ridge
MLS® Listing ID A2091929
Sold Date 12/10/23
Style 2 Storey
Bedrooms 3
Full Baths 3
Half Baths 1
Originating Board Calgary
Year Built 2009
Annual Tax Amount $3,554
Tax Year 2023
Lot Size 4,122 Sqft
Acres 0.09
Property Description
Open House Sunday November 26th 11:30am - 2pm I Welcome to Sunset Ridge where all your amenities are just a short walk away and with amazing mountain views! As you walk in you’ll notice the OPEN FLOOR PLAN, perfect for entertaining! You’ll keep cozy all winter long with the GAS FIREPLACE and large windows to let in all that Alberta sunshine. The kitchen is equipped with STAINLESS STEEL APPLIANCES, tons of counter space and cabinet space for your inner chef. Upstairs you will find a large MASTER BEDROOM with a spa inspired ENSUITE and a WALK-IN CLOSET. The carpet has been recently upgraded. The 2 additional bedrooms upstairs provide plenty of space for you and your family. The WALKOUT basement is complete with a REC ROOM and a FULL BATHROOM. The backyard is FENCED, LANDSCAPED and ready for you, your family and guests. There are two decks for all your entertaining needs! The DOUBLE-ATTACHED GARAGE is INSULATED and DRYWALLED. Schedule your showing today! This home is ready for quick possession 30-60 days!
Location
Province AB
County Rocky View County
Zoning R-LD
Direction W
Rooms
Other Rooms 1
Basement Finished, Walk-Out To Grade
Interior
Interior Features Breakfast Bar, High Ceilings, No Smoking Home, Open Floorplan, Pantry, Soaking Tub, Walk-In Closet(s)
Heating Forced Air, Natural Gas
Cooling None
Flooring Carpet, Hardwood, Laminate, Tile
Fireplaces Number 1
Fireplaces Type Gas
Appliance Dishwasher, Electric Stove, Garage Control(s), Microwave Hood Fan, Refrigerator, Washer/Dryer, Window Coverings
Laundry Main Level
Exterior
Parking Features Double Garage Attached
Garage Spaces 2.0
Garage Description Double Garage Attached
Fence Fenced
Community Features Park, Playground, Schools Nearby, Shopping Nearby, Sidewalks, Street Lights, Walking/Bike Paths
Roof Type Asphalt Shingle
Porch Balcony(s), Deck
Total Parking Spaces 4
Building
Lot Description Back Yard, Front Yard, Lawn, Landscaped, Rectangular Lot
Foundation Poured Concrete
Architectural Style 2 Storey
Level or Stories Two
Structure Type Vinyl Siding,Wood Frame
Others
Restrictions None Known
Tax ID 84131501
Ownership Private
Read Less
GET MORE INFORMATION




