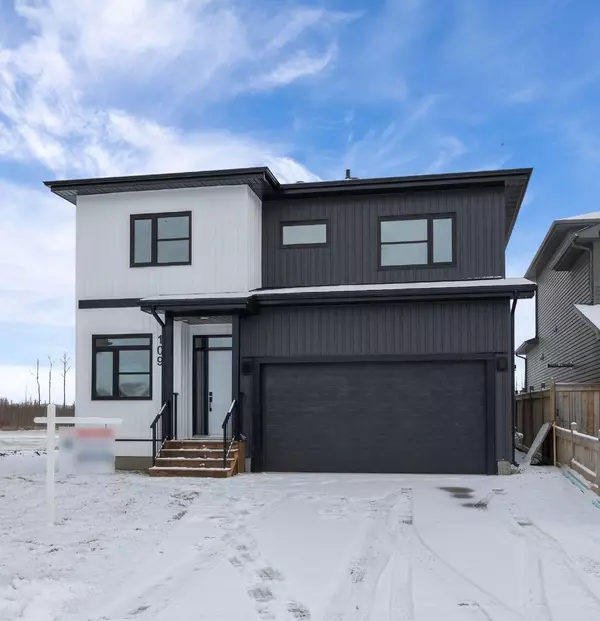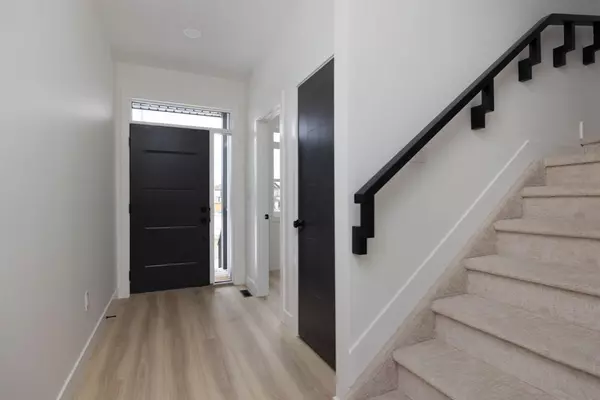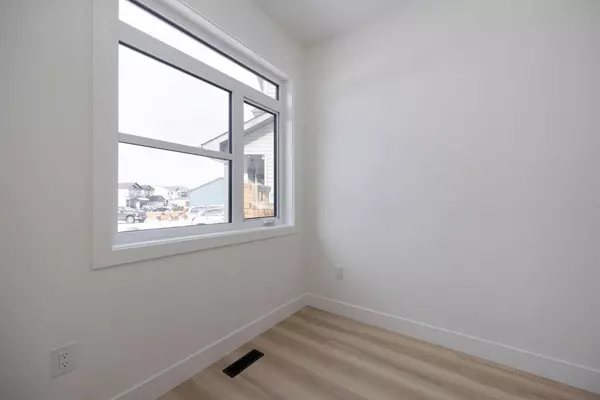For more information regarding the value of a property, please contact us for a free consultation.
109 Aldergrove CT Fort Mcmurray, AB T9J1C9
Want to know what your home might be worth? Contact us for a FREE valuation!

Our team is ready to help you sell your home for the highest possible price ASAP
Key Details
Sold Price $575,000
Property Type Single Family Home
Sub Type Detached
Listing Status Sold
Purchase Type For Sale
Square Footage 1,999 sqft
Price per Sqft $287
Subdivision Abasand
MLS® Listing ID A2085855
Sold Date 12/11/23
Style 2 Storey
Bedrooms 3
Full Baths 2
Half Baths 1
Originating Board Fort McMurray
Year Built 2022
Annual Tax Amount $975
Tax Year 2023
Lot Size 4,606 Sqft
Acres 0.11
Property Description
Hidden away in the South East corner of Abasand, there is a cul-de-sac with one of the most exquisitely finished homes in the neighbourhood. This brand new, never lived in home, features a double heated garage, a main floor office, a 19 foot designer feature wall with fireplace in the living room, a chefs dream kitchen with 3 tone cabinets, marble countertops and backsplash, a scullery with mud room, and a good size deck off the dining area. Upstairs you will find custom railings, the laundry room, 2 spacious bedrooms and a dream primary bedroom with walk in closet, a stunning ensuite and a private balcony that over looks the walking trails, Beacon Hill and the beautiful Boreal forrest. The pie shape lot gives you a large back yard with access right out the back to the extensive trail system. Abasand is a quiet centrally located enclave that is a 5 minute drive to everything a person needs. Don't miss the chance to own this special house in this special neighbourhood. ** Home is just at the finishing stages and more pictures will come available shortly**
Location
Province AB
County Wood Buffalo
Area Fm Southwest
Zoning R1S
Direction W
Rooms
Other Rooms 1
Basement See Remarks
Interior
Interior Features See Remarks
Heating Forced Air
Cooling None
Flooring Carpet, Vinyl Plank
Fireplaces Number 1
Fireplaces Type Electric
Appliance None
Laundry See Remarks
Exterior
Parking Features Double Garage Attached
Garage Spaces 2.0
Garage Description Double Garage Attached
Fence None
Community Features Playground, Schools Nearby, Shopping Nearby, Sidewalks, Street Lights, Walking/Bike Paths
Roof Type Asphalt Shingle
Porch Balcony(s), Deck
Lot Frontage 1.0
Total Parking Spaces 4
Building
Lot Description No Neighbours Behind, Wooded
Foundation Poured Concrete
Architectural Style 2 Storey
Level or Stories Two
Structure Type Wood Frame
Others
Restrictions None Known
Tax ID 83300157
Ownership Private
Read Less



