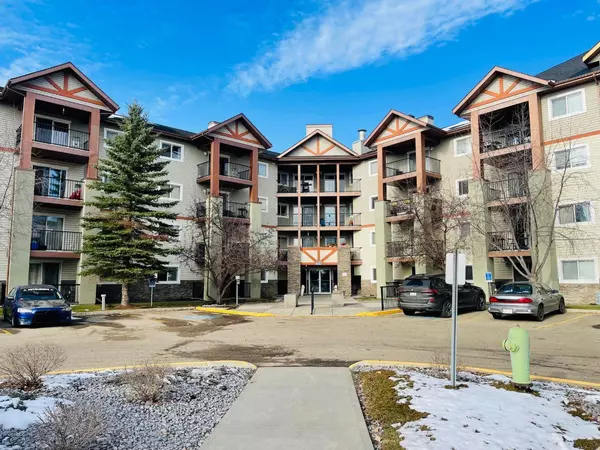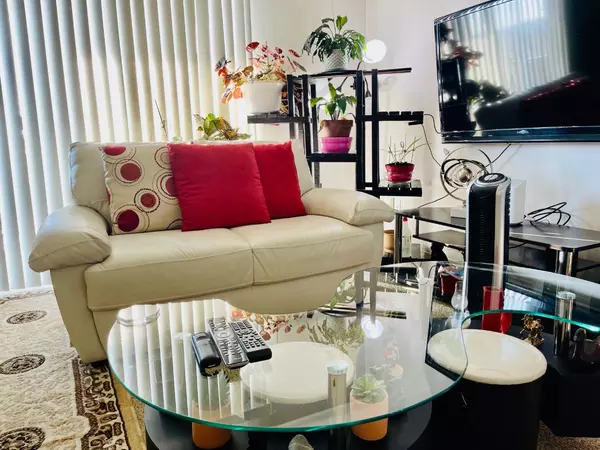For more information regarding the value of a property, please contact us for a free consultation.
12A Ironside ST #1306 Red Deer, AB T4R 3R6
Want to know what your home might be worth? Contact us for a FREE valuation!

Our team is ready to help you sell your home for the highest possible price ASAP
Key Details
Sold Price $208,000
Property Type Condo
Sub Type Apartment
Listing Status Sold
Purchase Type For Sale
Square Footage 839 sqft
Price per Sqft $247
Subdivision Inglewood
MLS® Listing ID A2091632
Sold Date 12/11/23
Style Low-Rise(1-4)
Bedrooms 2
Full Baths 2
Condo Fees $385/mo
Originating Board Central Alberta
Year Built 2004
Annual Tax Amount $1,569
Tax Year 2023
Lot Size 904 Sqft
Acres 0.02
Property Description
This apartment unit has 2 bedrooms and 2 bahrooms a covered balcony with a very nice view. It comes with appliances, all bathrooms are 4 pc and located on both side of the apartment. condo fees includes Electricity, Heat, water/sewer, Garbage removal. Open floor plan and a good size kitchen. A well managed complex ideal for a starter home, roommates, or a revenue generating property.
Location
Province AB
County Red Deer
Zoning R3
Direction S
Rooms
Other Rooms 1
Interior
Interior Features Central Vacuum, Laminate Counters, No Animal Home, No Smoking Home
Heating Baseboard, Natural Gas
Cooling None
Flooring Carpet, Linoleum
Appliance Dishwasher, Dryer, Refrigerator, Stove(s), Washer
Laundry In Unit
Exterior
Parking Features Stall
Garage Description Stall
Community Features Schools Nearby, Shopping Nearby, Sidewalks, Street Lights
Amenities Available Elevator(s), Visitor Parking
Porch Balcony(s)
Lot Frontage 22.4
Exposure S
Total Parking Spaces 2
Building
Story 4
Architectural Style Low-Rise(1-4)
Level or Stories Single Level Unit
Structure Type Vinyl Siding,Wood Frame
Others
HOA Fee Include Electricity,Heat,Maintenance Grounds,Professional Management,Sewer,Trash,Water
Restrictions None Known
Tax ID 83316235
Ownership Private
Pets Allowed No
Read Less
GET MORE INFORMATION




