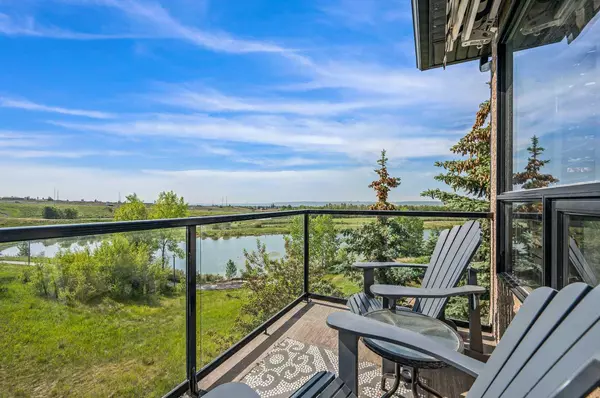For more information regarding the value of a property, please contact us for a free consultation.
10 Royal TER NW Calgary, AB T3G 4X5
Want to know what your home might be worth? Contact us for a FREE valuation!

Our team is ready to help you sell your home for the highest possible price ASAP
Key Details
Sold Price $1,150,000
Property Type Single Family Home
Sub Type Detached
Listing Status Sold
Purchase Type For Sale
Square Footage 2,768 sqft
Price per Sqft $415
Subdivision Royal Oak
MLS® Listing ID A2096661
Sold Date 12/11/23
Style 2 Storey
Bedrooms 4
Full Baths 3
Half Baths 1
HOA Fees $20/ann
HOA Y/N 1
Originating Board Calgary
Year Built 2002
Annual Tax Amount $7,031
Tax Year 2023
Lot Size 7,211 Sqft
Acres 0.17
Property Description
Discover the unique charm of this custom-built home, offering a spacious & thoughtfully designed living experience across nearly 4,000 square feet of luxurious living space. Set on a massive pie lot of almost 0.17 acres, this property is a rare gem, backing onto green space & a tranquil pond, framing views of downtown, the river valley, & COP. Every corner of this home, from the extensive site-finished solid hardwood flooring to the extra high wood baseboards, speaks of quality & attention to detail. The rear wall features expansive windows that frame the beautiful yard and green space beyond, while strategically placed evergreen trees ensure privacy. The heart of this home is the open great room – a testament to flexible living. This space, with its inviting floor-to-ceiling stone fireplace and a cozy flex area overlooking the yard, has hosted numerous large gatherings. The adjacent dining area complements this welcoming space, perfect for intimate dinners or larger celebrations. The kitchen, a dream for any culinary enthusiast, features granite counters, a sprawling island with a full-slab of granite and high-end Viking appliances. This is where feasts are prepared and memories made. The custom vinyl-wrapped European cabinets are both chic and durable & the adjoining large walk-through pantry and extra prep sink add to the kitchen's functionality. The den/flex room, adorned with a hand-designed wall, echoes the meticulous attention to detail found throughout the home. On the upper level, the vaulted bonus room is perfect for movie nights & the two secondary bedrooms are generously sized, offering comfort & style. The primary suite is a true sanctuary & features a sitting area leading to a private deck with a retractable awning. A custom walk-in closet and a show-stopper ensuite with heated floors, a central vessel tub, dual counters and sinks, and a massive shower complete this luxurious space. The walkout basement, with its radiant under-floor heating and rough-in for a wet bar, is a canvas for your imagination. It's a space that can morph into a games area, a home theatre, or an exercise zone. The flexibility here is unparalleled, with a fourth bedroom featuring a walk-in closet and a bathroom with a walk-in steam room, adding to the home's luxurious appeal. The outdoor spaces of this home are nothing short of a personal retreat! Award-winning in design, they've played host to gatherings of up to 50 people, creating summer memories under the stars. The pergola, outdoor fireplace, BBQ area, heated greenhouse, and private hot tub-ready area are set amidst beautiful plantings and thoughtfully placed trees, ensuring both beauty and privacy. Modern upgrades include newly replaced roof shingles in 2023, solar panels reducing electricity fees to an average of $25 monthly, re-insulated attic & high-efficiency back windows. The heated 24' x 24' garage, with its floor drain & ample storage, completes this exceptional home.
Location
Province AB
County Calgary
Area Cal Zone Nw
Zoning R-C1
Direction NW
Rooms
Other Rooms 1
Basement Finished, Walk-Out To Grade
Interior
Interior Features Granite Counters, High Ceilings, Kitchen Island, No Animal Home, No Smoking Home, Open Floorplan, Pantry, Steam Room
Heating In Floor, Forced Air, Natural Gas, Solar
Cooling Central Air
Flooring Hardwood, Tile
Fireplaces Number 1
Fireplaces Type Family Room, Gas, Stone
Appliance Dishwasher, Dryer, Garburator, Gas Stove, Refrigerator, Washer, Window Coverings
Laundry Main Level
Exterior
Parking Features Double Garage Attached, Heated Garage, Oversized, Workshop in Garage
Garage Spaces 2.0
Garage Description Double Garage Attached, Heated Garage, Oversized, Workshop in Garage
Fence Fenced
Community Features Park, Playground, Schools Nearby, Shopping Nearby, Sidewalks, Street Lights, Tennis Court(s), Walking/Bike Paths
Amenities Available Park, Playground
Roof Type Asphalt Shingle
Porch Awning(s), Deck, Pergola, See Remarks
Lot Frontage 49.77
Total Parking Spaces 4
Building
Lot Description Backs on to Park/Green Space, Garden, No Neighbours Behind, Landscaped, Many Trees, Underground Sprinklers, See Remarks, Views
Foundation Poured Concrete
Architectural Style 2 Storey
Level or Stories Two
Structure Type Stone,Stucco,Wood Frame
Others
Restrictions Easement Registered On Title,Encroachment,Restrictive Covenant-Building Design/Size,Utility Right Of Way
Tax ID 82950574
Ownership Private
Read Less



