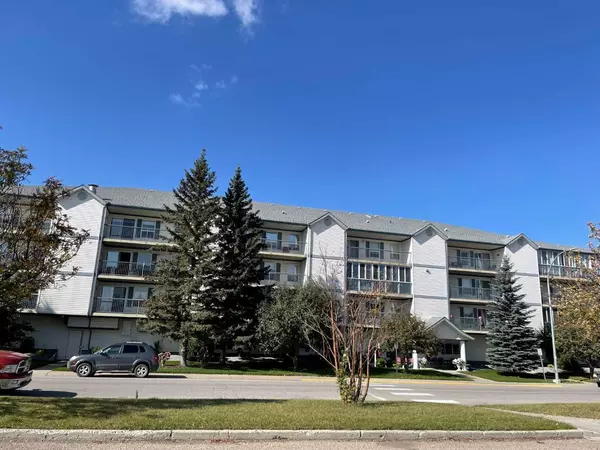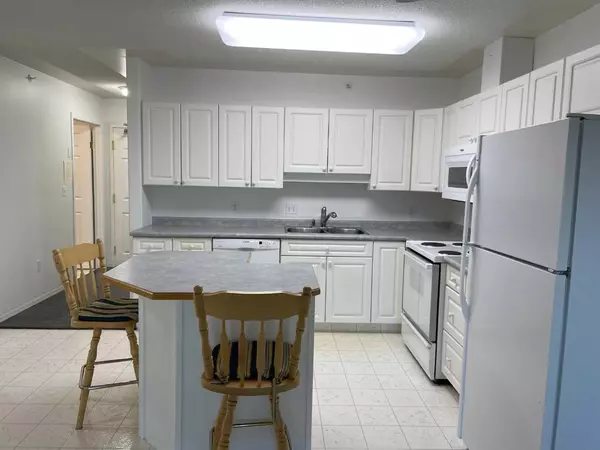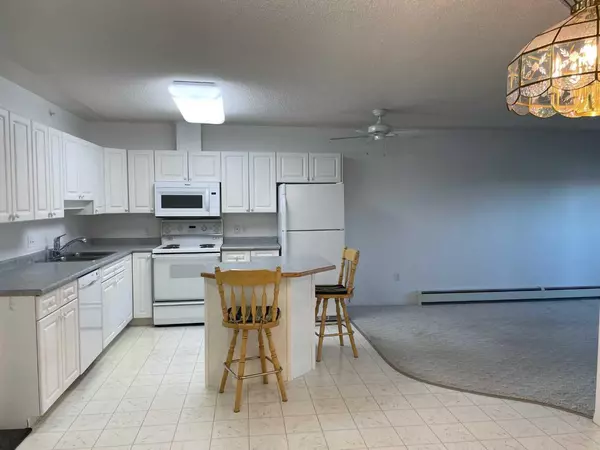For more information regarding the value of a property, please contact us for a free consultation.
4514 54 AVE ##406 Olds, AB T4H 1W5
Want to know what your home might be worth? Contact us for a FREE valuation!

Our team is ready to help you sell your home for the highest possible price ASAP
Key Details
Sold Price $234,000
Property Type Condo
Sub Type Apartment
Listing Status Sold
Purchase Type For Sale
Square Footage 1,099 sqft
Price per Sqft $212
MLS® Listing ID A2082624
Sold Date 12/11/23
Style Low-Rise(1-4)
Bedrooms 1
Full Baths 2
Condo Fees $407/mo
Originating Board Calgary
Year Built 1999
Annual Tax Amount $1,612
Tax Year 2023
Property Description
Is time for a care free lifestyle? Look no further than this top floor apartment that is move in ready. Welcome to Whitewater Way a +55 Condo building located just steps away from shopping. This one bedroom PLUS den 1000+ sq ft apartment is move in ready. It is an open designed kitchen Lr Dining area with loads of cupboards in the kitchen and there is even a cute island with an eating area to enjoy a quick meal. Or use the dining area complete with built in cabinet for your china or knick knacks. Patio doors lead from the Living room to a large west facing enclosed deck. You will love the sunsets from your top floor vantage point. The bedroom has plenty of room for a queen size bed and you will enjoy the large amount of closet space available. Adjacent to the Living room is a huge den that could be used for a guest bedroom, office or TV room. The apartment includes an in suite laundry. Amenities of the condo incudes coffee/dining area for condo get togethers, TV, library, exercise room and woodworking shop for owners. Heated parking garage. Condo is located just steps away from a grocery store and easy walk to medical clinics and shopping. Phone your realtor today to book a showing. MOVE IN before winter sets in and say goodbye to snow shoveling!
Location
Province AB
County Mountain View County
Zoning R3
Direction W
Rooms
Basement See Remarks
Interior
Interior Features Ceiling Fan(s), Elevator, French Door, Kitchen Island, No Animal Home, No Smoking Home, Vinyl Windows
Heating Boiler, Natural Gas
Cooling Wall/Window Unit(s)
Flooring Carpet, Linoleum
Appliance Dishwasher, Electric Stove, Garage Control(s), Microwave Hood Fan, Refrigerator, Wall/Window Air Conditioner, Washer/Dryer
Laundry In Unit, Laundry Room
Exterior
Parking Features Garage Door Opener, Heated Garage, Parkade
Garage Spaces 1.0
Garage Description Garage Door Opener, Heated Garage, Parkade
Community Features Golf, Shopping Nearby, Sidewalks, Street Lights
Amenities Available Elevator(s), Parking, Secured Parking
Roof Type Asphalt Shingle
Accessibility Accessible Central Living Area
Porch Enclosed
Exposure W
Total Parking Spaces 1
Building
Lot Description Landscaped
Story 4
Foundation Poured Concrete
Architectural Style Low-Rise(1-4)
Level or Stories Single Level Unit
Structure Type Vinyl Siding,Wood Frame
Others
HOA Fee Include Caretaker,Common Area Maintenance,Heat,Insurance,Maintenance Grounds,Reserve Fund Contributions,Sewer,Trash,Water
Restrictions Adult Living
Tax ID 56866497
Ownership Private
Pets Allowed No
Read Less



