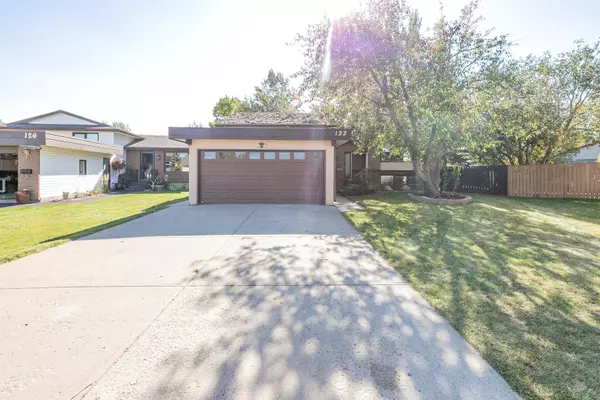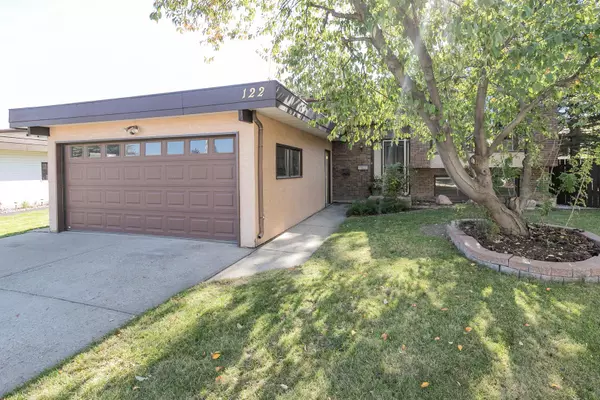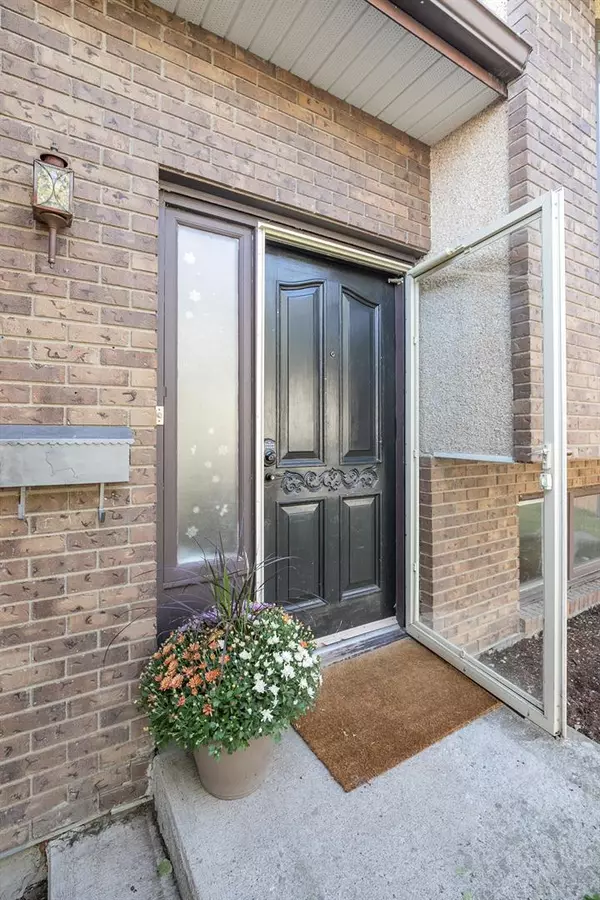For more information regarding the value of a property, please contact us for a free consultation.
122 Ojibwa PL W Lethbridge, AB T1K 5K5
Want to know what your home might be worth? Contact us for a FREE valuation!

Our team is ready to help you sell your home for the highest possible price ASAP
Key Details
Sold Price $382,500
Property Type Single Family Home
Sub Type Detached
Listing Status Sold
Purchase Type For Sale
Square Footage 1,231 sqft
Price per Sqft $310
Subdivision Indian Battle Heights
MLS® Listing ID A2094715
Sold Date 12/11/23
Style Bi-Level
Bedrooms 5
Full Baths 3
Originating Board Lethbridge and District
Year Built 1982
Annual Tax Amount $3,897
Tax Year 2023
Lot Size 7,307 Sqft
Acres 0.17
Property Description
You have to check out this ideal location! Beautiful 5bd, 3bth Bi-Level on a beautiful tree lined cul de sac. This home has been almost completely updated with tons of upgrades including high end carpet and vinyl plank flooring, custom tile work, heated floors in the main upstairs bathroom and a 4 piece ensuite and walk in closet enhancing a bright master bedroom. The Living room has a 5 panel bay window and pass-through gas fireplace to the dining room. The kitchen has plenty of storage and features a stainless steel appliance package including an upgraded gas range. The kitchen and dining area connect to a stunning private outdoor living space! The covered deck overlooks the patio and backyard which features custom landscaping, mature trees and a private fire pit area! It wouldn't take much to turn this backyard into a beautiful outdoor garden oasis! The basement features an illegal suite that is fully developed with 2 large bedrooms, a full bathroom and a large 2nd kitchen. On top of everything else this home comes complete with central A/C and an attached double garage. It's rare to find a large lot with mature trees that still has a modern floor plan and contemporary updates! Not to mention the extra flexibility of having a separate downstairs entry and 2nd kitchen!
Location
Province AB
County Lethbridge
Zoning R-L
Direction NE
Rooms
Other Rooms 1
Basement Finished, Full
Interior
Interior Features See Remarks
Heating Forced Air, Natural Gas
Cooling Central Air
Flooring Carpet, Laminate, Vinyl
Fireplaces Number 1
Fireplaces Type Dining Room, Gas, Living Room
Appliance Central Air Conditioner, Dishwasher, Dryer, Electric Stove, Refrigerator, Washer
Laundry Lower Level
Exterior
Parking Features Double Garage Attached
Garage Spaces 2.0
Garage Description Double Garage Attached
Fence Fenced
Community Features Park, Schools Nearby, Shopping Nearby
Roof Type Cedar Shake
Porch Deck, Patio
Lot Frontage 61.0
Total Parking Spaces 5
Building
Lot Description Back Yard, Cul-De-Sac, Landscaped, Treed
Foundation Poured Concrete
Architectural Style Bi-Level
Level or Stories Bi-Level
Structure Type Stucco
Others
Restrictions None Known
Tax ID 83378965
Ownership See Remarks
Read Less



