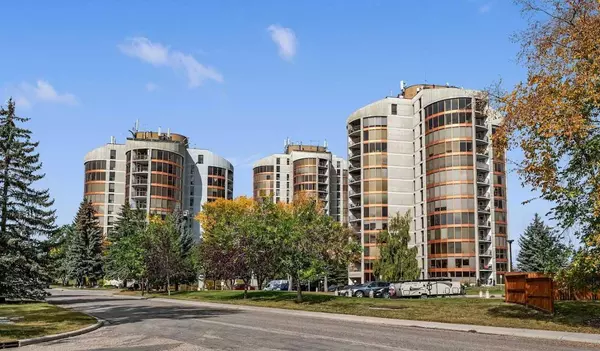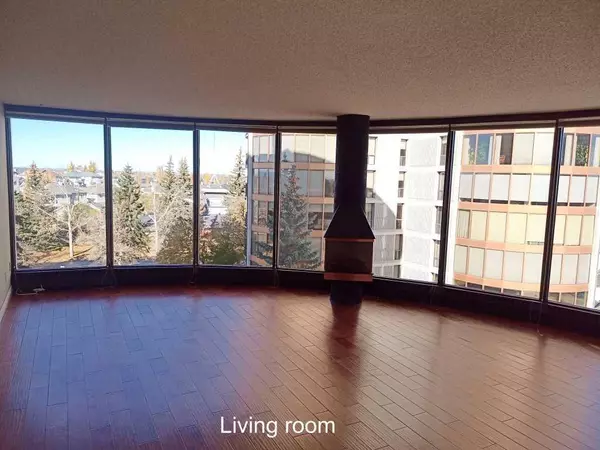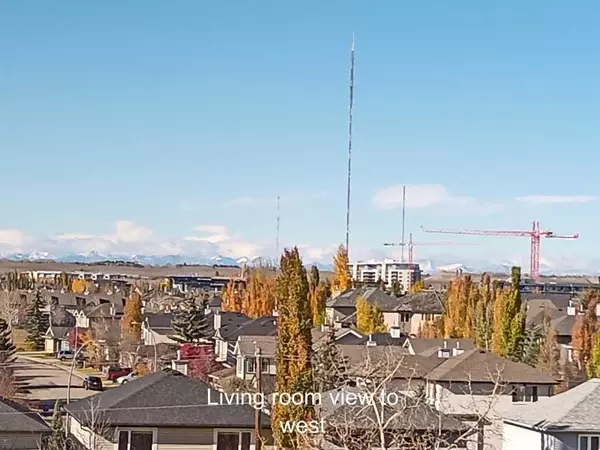For more information regarding the value of a property, please contact us for a free consultation.
10 Coachway RD SW #161 Calgary, AB T3H 1E5
Want to know what your home might be worth? Contact us for a FREE valuation!

Our team is ready to help you sell your home for the highest possible price ASAP
Key Details
Sold Price $320,000
Property Type Condo
Sub Type Apartment
Listing Status Sold
Purchase Type For Sale
Square Footage 1,181 sqft
Price per Sqft $270
Subdivision Coach Hill
MLS® Listing ID A2089725
Sold Date 12/12/23
Style High-Rise (5+)
Bedrooms 2
Full Baths 1
Condo Fees $644/mo
Originating Board Calgary
Year Built 1980
Annual Tax Amount $1,573
Tax Year 2023
Property Description
Visit REALTOR website for additional information. Located in Odyssey Towers in the Coach Hill area of SW Calgary, this beautiful, adult only (18+) pet free complex sits on a large area that is well treed and landscaped. This 1180 sq ft, single level, 2
bdrm, concrete constructed condo features 180 degree panoramic mountain, park, and city views from the floor
to ceiling windows. It has an open concept living room, dining area and kitchen. The primary bedroom has wall
to wall closet space. There is in suite laundry & storage and 2 parking spaces (one indoors). The property is
professionally managed and is financially sound. Amenities include sauna, steam room, and guest suite. Condo
fees include heat and water, exterior maintenance, reserve fund contributions, professional
management(including onsite), landscaping and snow removal. Close access to public transit and the new
Calgary ring road.
Location
Province AB
County Calgary
Area Cal Zone W
Zoning DC (pre 1P2007)
Direction NW
Interior
Interior Features Breakfast Bar, Closet Organizers, Laminate Counters, No Animal Home, No Smoking Home, Open Floorplan, Sauna, Steam Room, Storage
Heating Baseboard, Hot Water
Cooling Sep. HVAC Units
Flooring Ceramic Tile, Laminate, See Remarks
Appliance Dishwasher, Dryer, Electric Stove, Garage Control(s), Microwave, Refrigerator, Washer
Laundry In Unit
Exterior
Parking Features Off Street, Parkade
Garage Description Off Street, Parkade
Fence Partial
Community Features Park, Schools Nearby, Shopping Nearby, Sidewalks, Street Lights
Amenities Available None
Roof Type Membrane,Tar/Gravel
Porch Balcony(s)
Exposure NW
Total Parking Spaces 2
Building
Lot Description Underground Sprinklers, Yard Lights, See Remarks, Views
Story 11
Architectural Style High-Rise (5+)
Level or Stories Single Level Unit
Structure Type Concrete
Others
HOA Fee Include Amenities of HOA/Condo,Caretaker,Common Area Maintenance,Heat,Maintenance Grounds,Parking,Professional Management,Reserve Fund Contributions,Residential Manager,Security,Sewer,Snow Removal,Trash,Water
Restrictions Adult Living,Pet Restrictions or Board approval Required
Tax ID 82821561
Ownership Private
Pets Allowed No
Read Less



