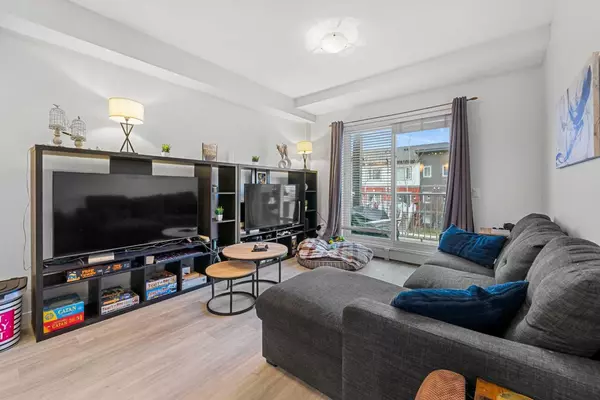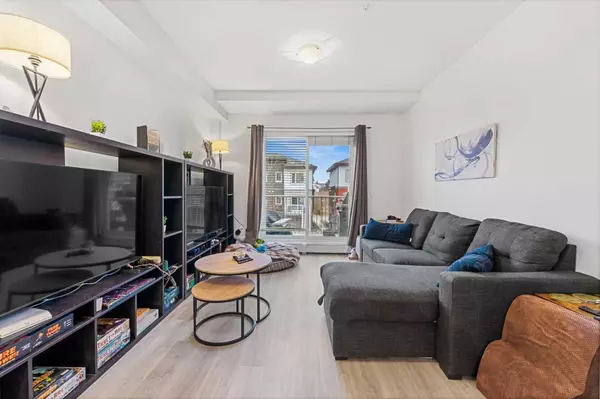For more information regarding the value of a property, please contact us for a free consultation.
5305 32 AVE SW #4208 Calgary, AB T3E 8A2
Want to know what your home might be worth? Contact us for a FREE valuation!

Our team is ready to help you sell your home for the highest possible price ASAP
Key Details
Sold Price $240,000
Property Type Condo
Sub Type Apartment
Listing Status Sold
Purchase Type For Sale
Square Footage 559 sqft
Price per Sqft $429
Subdivision Glenbrook
MLS® Listing ID A2096379
Sold Date 12/12/23
Style Low-Rise(1-4)
Bedrooms 1
Full Baths 1
Condo Fees $306/mo
Originating Board Calgary
Year Built 2015
Annual Tax Amount $1,248
Tax Year 2023
Property Description
Welcome to Glenbrook Park by Truman Homes! Nestled amongst community green spaces and a quick walk to the Signal Hill and Westhills shopping centres, this bright and open layout features brand new professionally installed LVP flooring and a fresh coat of paint. The kitchen has lots of storage, perfect for entertaining or keeping it simple with a Quartz breakfast bar main counter(s) and stainless appliances. Convenient In suite laundry and an elevator for accessibility. The unit is quiet with the balcony and main bedroom window facing into the courtyard. Plus this is a dog and pet friendly complex with a dog park next door. Titled parking stall and a great location to get anywhere in the city. Call your realtor today for a viewing before it's gone.
Location
Province AB
County Calgary
Area Cal Zone W
Zoning M-C1 d58
Direction W
Rooms
Basement None
Interior
Interior Features No Smoking Home
Heating Baseboard, Natural Gas
Cooling None
Flooring Vinyl
Appliance Dishwasher, Dryer, Range Hood, Refrigerator, Stove(s), Washer, Window Coverings
Laundry In Unit
Exterior
Parking Features Stall, Titled
Garage Description Stall, Titled
Community Features Park, Playground, Schools Nearby, Shopping Nearby, Sidewalks, Street Lights, Walking/Bike Paths
Amenities Available Bicycle Storage, Other
Roof Type Asphalt Shingle
Porch Balcony(s)
Exposure W
Total Parking Spaces 1
Building
Story 3
Foundation Poured Concrete
Architectural Style Low-Rise(1-4)
Level or Stories Single Level Unit
Structure Type Vinyl Siding,Wood Frame
Others
HOA Fee Include Common Area Maintenance,Gas,Heat,Insurance,Maintenance Grounds,Professional Management,Reserve Fund Contributions,Sewer,Snow Removal,Trash,Water
Restrictions Pet Restrictions or Board approval Required
Tax ID 82958676
Ownership Private
Pets Allowed Restrictions, Cats OK, Dogs OK
Read Less
GET MORE INFORMATION




