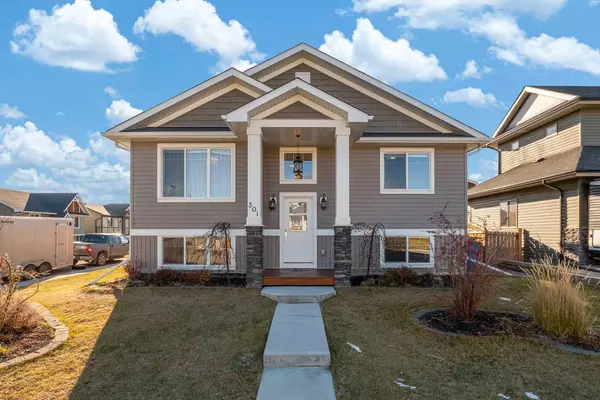For more information regarding the value of a property, please contact us for a free consultation.
301 McLeod CRES Diamond Valley, AB T0L 2A0
Want to know what your home might be worth? Contact us for a FREE valuation!

Our team is ready to help you sell your home for the highest possible price ASAP
Key Details
Sold Price $485,000
Property Type Single Family Home
Sub Type Detached
Listing Status Sold
Purchase Type For Sale
Square Footage 1,212 sqft
Price per Sqft $400
MLS® Listing ID A2093674
Sold Date 12/12/23
Style Bi-Level
Bedrooms 2
Full Baths 2
Originating Board Calgary
Year Built 2014
Annual Tax Amount $3,200
Tax Year 2021
Lot Size 5,841 Sqft
Acres 0.13
Property Description
Welcome to your dream family home in a fantastic, family-friendly neighbourhood with schools and playgrounds! Step into elegance with this custom residence on a spacious corner lot in Everwood Estates. Impeccably adorned, the home showcases upgrades throughout, from vinyl plank flooring and a skylight to a stunning gas fireplace and much more! The open floor plan features large, bright windows, upgraded light fixtures, and double patio doors leading to a spacious deck with breathtaking views of open fields. The main floor features an exceptional layout, including a beautiful kitchen with a large island, an eat-in breakfast nook, a massive pantry, and abundant cabinet space. The kitchen seamlessly opens to the living room, where large windows provide views of the enormous backyard and green space. The convenience of a spacious master suite with a walk-in closet and a generous ensuite cannot be overstated. Completing the main floor are a den, full bath, and a second bedroom. The allure doesn't end there – the basement, already framed and bathed in ample light, awaits your personal touches and finishes. Don't forget the fully landscaped backyard with RV parking through a convenient gate. The tastefully landscaped yard, fully fenced with a gas hook-up, is a true outdoor haven. The town offers amenities like a library, school, coffee shops, a veterinary clinic, a medical clinic, and a local swimming pool. Commuting to Calgary and nearby towns is a breeze, with just a 15-minute drive to Costco and Walmart. Contact your favourite realtor today to seize this incredible opportunity!
Location
Province AB
County Foothills County
Zoning R1
Direction N
Rooms
Other Rooms 1
Basement Full, Partially Finished, Unfinished
Interior
Interior Features Bar, Bathroom Rough-in, Breakfast Bar, Built-in Features, Ceiling Fan(s), Closet Organizers, High Ceilings, Kitchen Island, No Animal Home, No Smoking Home, Open Floorplan, Pantry, Recessed Lighting, Skylight(s), Storage, Vaulted Ceiling(s), Vinyl Windows, Walk-In Closet(s)
Heating Forced Air, Natural Gas
Cooling None
Flooring Laminate
Fireplaces Number 1
Fireplaces Type Gas, Living Room
Appliance Dishwasher, Dryer, Electric Range, Microwave Hood Fan, Refrigerator, Washer
Laundry In Unit, Main Level
Exterior
Parking Features Additional Parking, Alley Access, Off Street, On Street, Other, Outside, Oversized, Parking Pad, Rear Drive, RV Access/Parking
Garage Description Additional Parking, Alley Access, Off Street, On Street, Other, Outside, Oversized, Parking Pad, Rear Drive, RV Access/Parking
Fence Fenced
Community Features Golf, Park, Playground, Schools Nearby, Shopping Nearby, Sidewalks, Street Lights, Walking/Bike Paths
Roof Type Asphalt Shingle
Porch Deck, Other
Lot Frontage 58.7
Total Parking Spaces 6
Building
Lot Description Back Lane, Back Yard, Backs on to Park/Green Space, Corner Lot, Front Yard, Low Maintenance Landscape, No Neighbours Behind, Landscaped, Level, Street Lighting, Private
Foundation Poured Concrete
Architectural Style Bi-Level
Level or Stories Bi-Level
Structure Type Stone,Vinyl Siding,Wood Frame
Others
Restrictions None Known
Ownership Private
Read Less



