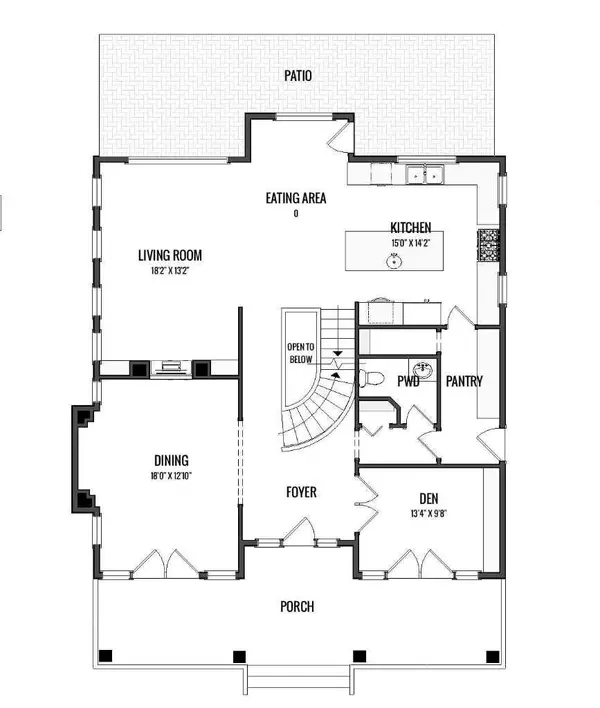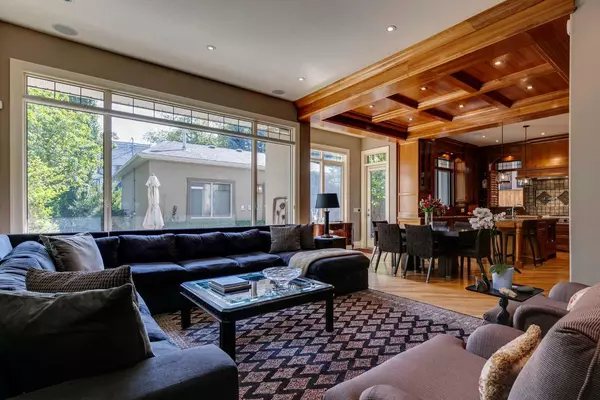For more information regarding the value of a property, please contact us for a free consultation.
1926 11 ST SW Calgary, AB T2T 3L8
Want to know what your home might be worth? Contact us for a FREE valuation!

Our team is ready to help you sell your home for the highest possible price ASAP
Key Details
Sold Price $1,900,000
Property Type Single Family Home
Sub Type Detached
Listing Status Sold
Purchase Type For Sale
Square Footage 2,921 sqft
Price per Sqft $650
Subdivision Upper Mount Royal
MLS® Listing ID A2065536
Sold Date 12/12/23
Style 2 Storey
Bedrooms 4
Full Baths 4
Half Baths 1
Originating Board Calgary
Year Built 2007
Annual Tax Amount $12,223
Tax Year 2023
Lot Size 6,490 Sqft
Acres 0.15
Property Description
Beautiful executive-family home in historic Mount Royal. Custom built in 2007 to high standards that include 10' ceiling height on the main and 4,082 square feet of development. Surrounded by beautiful homes and in a great central location close to everything. Walk to top schools of all levels (including Western Canada High), parks and shopping. Minutes to the Glencoe and downtown. Excellent curb-appeal with brick accents, copper dormers and surrounded by lush and manicured professional landscaping. Large and full-width front porch. Foyer with double-height ceiling and graceful curved open-riser staircase. Entertain in style in the fabulous formal dining room with gas fireplace, coffered ceiling and french doors to the front porch. Private and productive home office with built-in desk and bookshelves…also with french doors to the front porch. Open plan kitchen and family room across the rear of the home. Abundant custom cabinetry, lots of workspace, large island and professional-calibre appliances in the kitchen plus a walk-in pantry. The casual dining area has access out to the patio and the family room has a full wall of built-ins including a gas fireplace. A mud-room and powder room complete the main level. 3 generous bedrooms and laundry up. Exceptional features in the primary suite include vaulted ceilings and windows on two walls, enormous walk-in closet with custom built-ins, and a spa-like ensuite with double shower (2 benches and rainhead), soaking tub and separate water closet. Both secondary bedrooms have ensuite baths and walk-in closets. Laundry room with sink, storage and natural light. Fantastic lower level with high ceilings and a large family-rec room, wet bar with fridge and wine room, separate media room (or fitness), 4th bedroom and a full bath. Loads of family storage. Private and fully fenced rear yard with aggregate patio. Heated and finished triple garage (34' x 21') with even more storage. A rare opportunity to have a newer home in one of the most historic and desirable neighbourhoods in the SW inner-city.
Location
Province AB
County Calgary
Area Cal Zone Cc
Zoning DC (pre 1P2007)
Direction W
Rooms
Other Rooms 1
Basement Finished, Full
Interior
Interior Features Bookcases, Central Vacuum, High Ceilings, Kitchen Island, Walk-In Closet(s), Wet Bar
Heating In Floor, Forced Air
Cooling Central Air
Flooring Carpet, Hardwood
Fireplaces Number 2
Fireplaces Type Double Sided, Gas
Appliance Built-In Refrigerator, Central Air Conditioner, Dishwasher, Double Oven, Dryer, Freezer, Garage Control(s), Gas Cooktop, Range Hood, Washer, Water Softener, Window Coverings, Wine Refrigerator
Laundry Sink, Upper Level
Exterior
Parking Features Heated Garage, Insulated, Outside, Triple Garage Detached
Garage Spaces 3.0
Garage Description Heated Garage, Insulated, Outside, Triple Garage Detached
Fence Fenced
Community Features Park, Playground, Schools Nearby, Shopping Nearby
Roof Type Asphalt Shingle
Porch Front Porch, Patio
Lot Frontage 50.0
Total Parking Spaces 2
Building
Lot Description Back Lane, Back Yard, Front Yard, Landscaped
Foundation Poured Concrete
Architectural Style 2 Storey
Level or Stories Two
Structure Type Stucco,Wood Frame
Others
Restrictions Encroachment
Tax ID 82692641
Ownership Private
Read Less



