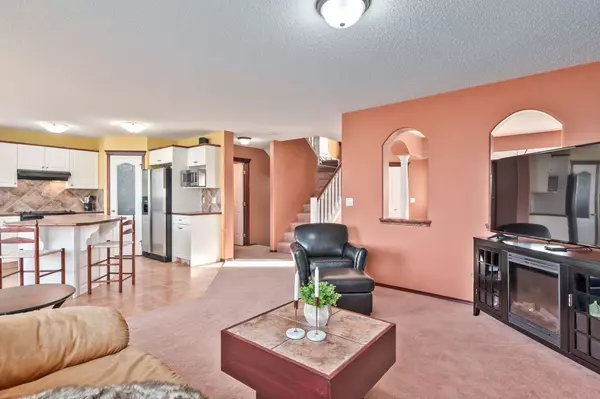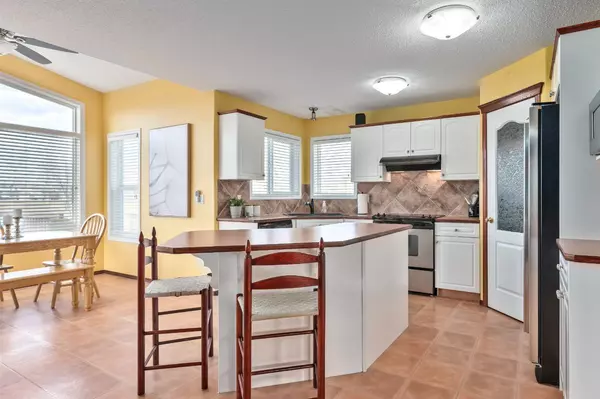For more information regarding the value of a property, please contact us for a free consultation.
323 Bridlewood PL SW Calgary, AB T2Y3R1
Want to know what your home might be worth? Contact us for a FREE valuation!

Our team is ready to help you sell your home for the highest possible price ASAP
Key Details
Sold Price $614,400
Property Type Single Family Home
Sub Type Detached
Listing Status Sold
Purchase Type For Sale
Square Footage 1,822 sqft
Price per Sqft $337
Subdivision Bridlewood
MLS® Listing ID A2095789
Sold Date 12/13/23
Style 2 Storey
Bedrooms 4
Full Baths 2
Half Baths 1
Originating Board Calgary
Year Built 1999
Annual Tax Amount $3,463
Tax Year 2023
Lot Size 6,103 Sqft
Acres 0.14
Property Description
Welcome to Your Dream Family Sanctuary in Bridlewood. As you enter, the main floor office space greets you with a large, bright west facing window, where creative ideas bloom amidst the gentle sunlight. The heart of the home, a spacious living room, bathes in natural light, setting the stage for memorable family gatherings. The open-concept design effortlessly connects you to a culinary haven - an open kitchen with a welcoming eat-up bar island, crisp white cabinetry, and gleaming stainless steel appliances. The pantry and ample cupboards promise a well-organized kitchen, while the adjacent dining area, with its soaring vaulted ceiling, offers serene views of the expansive west-facing backyard, letting you keep an eye on the kids as you prepare dinner. A convenient laundry room, equipped with modern machines and abundant storage, doubles as a mudroom with direct garage access, ensuring a clutter-free and inviting entrance.
Upstairs ascend to a realm of relaxation and family bonding. The large bonus area, cozy with a fireplace and a grand window, serves as the perfect backdrop for family movie nights. This level hosts 3 bright and welcoming bedrooms, including the primary bedroom with an ensuite featuring both a bath and a stand-up shower. The additional full bathroom complements the upstairs, ensuring comfort for the entire family.
Head downstairs to the finished basement, a versatile area that accommodates storage, a flex space for hobbies or a home gym, and an additional bedroom, ideal for guests or a teen's private retreat.
Step outside to discover the true gem of this home - a vast, pie-shaped backyard with both upper and lower decks, offering ample space for outdoor entertainment and relaxation. Backing onto scenic walking paths and the school, it's a paradise for active families. Imagine a life where your morning routine is as simple as stepping into your backyard to drop the kids off at the Monsignor J.J. O'Brien School. The location is unparalleled, with easy access to James Mckevitt Road SW and Stoney Trail, placing shopping, dining, and entertainment just minutes away.
This home, nestled in a peaceful cul-de-sac, is more than a residence; it's a lifestyle promise. A place where every day is an opportunity to create lasting family memories, surrounded by the beauty and convenience of Bridlewood. Welcome to your new home, where every detail is designed for family living at its finest.
Location
Province AB
County Calgary
Area Cal Zone S
Zoning R-1
Direction E
Rooms
Other Rooms 1
Basement Finished, Full
Interior
Interior Features Ceiling Fan(s), Central Vacuum, Closet Organizers, Kitchen Island, Laminate Counters, Open Floorplan, Pantry, Storage, Vaulted Ceiling(s), Walk-In Closet(s)
Heating High Efficiency, Natural Gas
Cooling None
Flooring Carpet, Linoleum
Fireplaces Number 1
Fireplaces Type Gas, Great Room
Appliance Dishwasher, Dryer, Electric Stove, Garage Control(s), Microwave, Range Hood, Refrigerator, Washer, Window Coverings
Laundry Main Level
Exterior
Parking Features Concrete Driveway, Double Garage Attached
Garage Spaces 2.0
Garage Description Concrete Driveway, Double Garage Attached
Fence Fenced
Community Features Playground, Schools Nearby, Shopping Nearby, Sidewalks, Street Lights, Walking/Bike Paths
Roof Type Asphalt Shingle
Porch Deck
Lot Frontage 7.97
Exposure E
Total Parking Spaces 4
Building
Lot Description Back Yard, Backs on to Park/Green Space, Cul-De-Sac, Fruit Trees/Shrub(s), No Neighbours Behind, Pie Shaped Lot
Foundation Poured Concrete
Architectural Style 2 Storey
Level or Stories Two
Structure Type Vinyl Siding,Wood Frame
Others
Restrictions Restrictive Covenant,Utility Right Of Way
Tax ID 82785572
Ownership Private
Read Less



