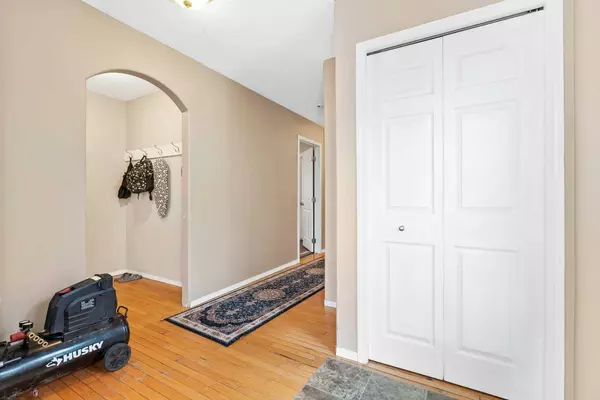For more information regarding the value of a property, please contact us for a free consultation.
116 Taracove CRES NE Calgary, AB T3J 4R2
Want to know what your home might be worth? Contact us for a FREE valuation!

Our team is ready to help you sell your home for the highest possible price ASAP
Key Details
Sold Price $530,000
Property Type Single Family Home
Sub Type Detached
Listing Status Sold
Purchase Type For Sale
Square Footage 1,253 sqft
Price per Sqft $422
Subdivision Taradale
MLS® Listing ID A2089318
Sold Date 12/13/23
Style Bungalow
Bedrooms 5
Full Baths 3
Originating Board Calgary
Year Built 2002
Annual Tax Amount $3,128
Tax Year 2023
Lot Size 4,359 Sqft
Acres 0.1
Property Description
**OPEN HOUSE: DECEMBER 16 2023 SATURDAY 12PM - 3PM*Welcome home to this spacious and inviting 5-bedroom, 3-bathroom bungalow nestled in the heart of Taradale Subdivision. With a generous 1253 square feet of living space, this detached single-storey residence offers the perfect blend of comfort and style. Step into the large living room where natural light dances through the windows, creating a warm and welcoming ambiance. It's the ideal spot for gatherings, entertaining guests, or simply relaxing with your loved ones. Five well-appointed bedrooms, two bedrooms on the main area and three on the basement, that provide ample space for the entire family, ensuring everyone has their own private sanctuary to unwind. Enjoy the beauty of your own backyard. Whether you want to host a barbecue, gardening, or simply soak up the sun, the outdoor area is tailor-made for all your open-air pursuits. Don't let this fantastic property slip through your fingers. Arrange a viewing today and imagine making it your forever home!
Location
Province AB
County Calgary
Area Cal Zone Ne
Zoning R-1
Direction W
Rooms
Other Rooms 1
Basement Finished, Full
Interior
Interior Features No Animal Home, No Smoking Home
Heating Forced Air, Natural Gas
Cooling None
Flooring Hardwood, Vinyl
Appliance Dishwasher, Dryer, Garage Control(s), Refrigerator, Stove(s), Washer
Laundry In Basement
Exterior
Parking Features Double Garage Attached
Garage Spaces 1.0
Garage Description Double Garage Attached
Fence Fenced
Community Features Playground, Shopping Nearby
Roof Type Asphalt Shingle
Porch Deck
Lot Frontage 37.44
Total Parking Spaces 4
Building
Lot Description Landscaped, Rectangular Lot, Sloped, Views
Foundation Poured Concrete
Architectural Style Bungalow
Level or Stories One
Structure Type Vinyl Siding,Wood Frame
Others
Restrictions None Known
Tax ID 82909327
Ownership Private
Read Less



