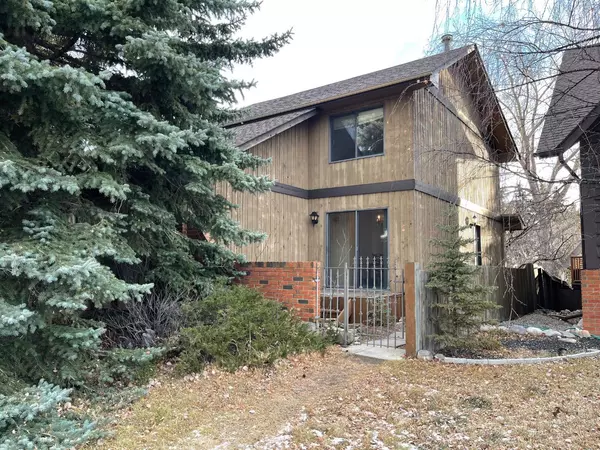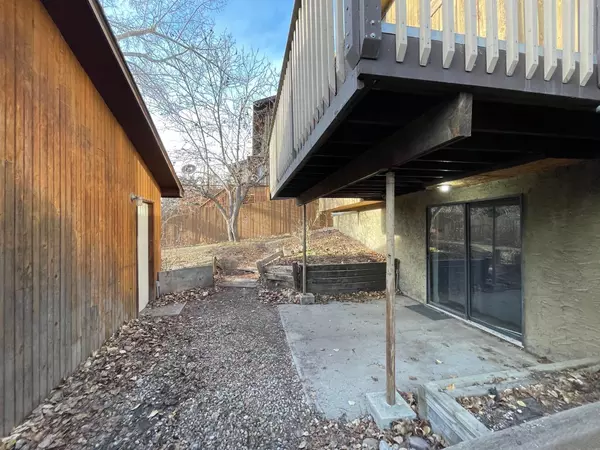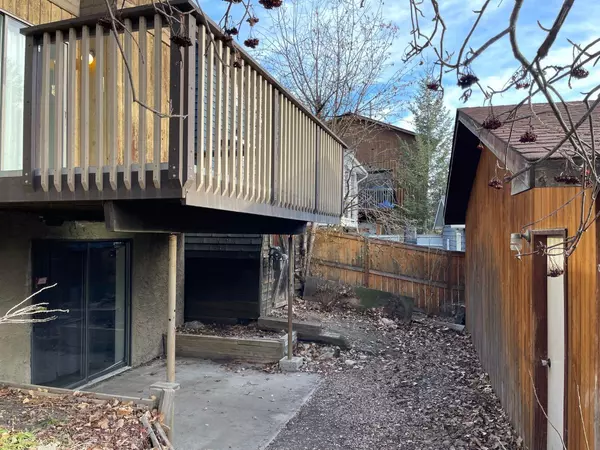For more information regarding the value of a property, please contact us for a free consultation.
339 Coach Ridge Rise SW Calgary, AB T3H 1E9
Want to know what your home might be worth? Contact us for a FREE valuation!

Our team is ready to help you sell your home for the highest possible price ASAP
Key Details
Sold Price $570,000
Property Type Single Family Home
Sub Type Detached
Listing Status Sold
Purchase Type For Sale
Square Footage 1,803 sqft
Price per Sqft $316
Subdivision Coach Hill
MLS® Listing ID A2096356
Sold Date 12/13/23
Style 2 Storey
Bedrooms 3
Full Baths 3
Half Baths 1
Originating Board Calgary
Year Built 1978
Annual Tax Amount $3,420
Tax Year 2023
Lot Size 4,725 Sqft
Acres 0.11
Property Description
JUST LISTED in COACH HILL! This fully finished 2 storey WALKOUT is ideally situated on a QUIET CUL-DE_SAC and boasts a SUNNY SOUTH FACING BACKYARD! One of the nicest streets in the entire community. The perfect floor plan with a VAULTED CEILING front living room, HUGE WINDOWS, 2nd living/great room on the main floor with wood burning fireplace and patio doors leading to the upper deck. The kitchen has loads of counterspace, a pantry, and there is a separate dining room. The upper level has 3 huge bedrooms including the king sized primary with a separate sitting room overlooking the main level living room, 4 pce ensuite, and a large closet. The lower WALKOUT level has an illegal suite with kitchen, 3 pce bathroom, and a separate large room with the ability to add a window. The insulated DOUBLE DETACHED GARAGE is large enough to fit 2 full sized trucks. Easy quick access to Old Banff Coach RD and Calgary's new West Ring Road. $549,900. Bring your ideas to update this property! It is a great opportunity to get into an amazing area, is priced to sell and will not last long!
Location
Province AB
County Calgary
Area Cal Zone W
Zoning R-C1
Direction N
Rooms
Other Rooms 1
Basement Finished, Walk-Out To Grade
Interior
Interior Features High Ceilings, Pantry, Separate Entrance, Vaulted Ceiling(s)
Heating Forced Air, Natural Gas
Cooling None
Flooring Carpet, Laminate, Linoleum
Fireplaces Number 1
Fireplaces Type Wood Burning
Appliance Dishwasher, Electric Stove, Range Hood, Refrigerator, Water Softener, Window Coverings
Laundry In Basement, Main Level, Multiple Locations
Exterior
Parking Features Double Garage Detached, Insulated, Oversized
Garage Spaces 2.0
Garage Description Double Garage Detached, Insulated, Oversized
Fence Fenced
Community Features Park, Playground, Schools Nearby, Shopping Nearby, Walking/Bike Paths
Roof Type Asphalt Shingle
Porch Deck, Patio
Lot Frontage 42.0
Total Parking Spaces 2
Building
Lot Description Back Lane, Cul-De-Sac, Landscaped, Private
Foundation Poured Concrete
Architectural Style 2 Storey
Level or Stories Two
Structure Type Brick,Cedar,Wood Frame
Others
Restrictions None Known
Tax ID 82800842
Ownership Private
Read Less



