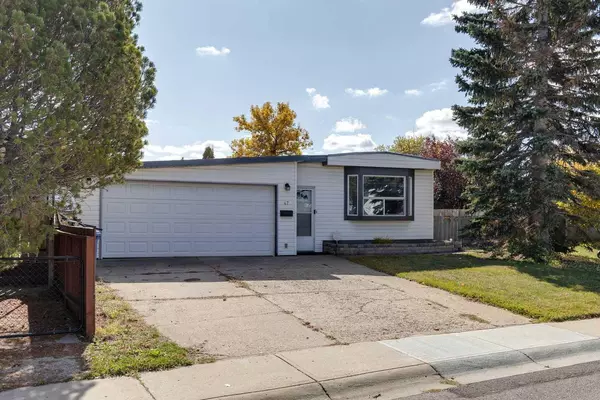For more information regarding the value of a property, please contact us for a free consultation.
47 Huntstrom DR NE Calgary, AB T2K 5T4
Want to know what your home might be worth? Contact us for a FREE valuation!

Our team is ready to help you sell your home for the highest possible price ASAP
Key Details
Sold Price $355,000
Property Type Single Family Home
Sub Type Detached
Listing Status Sold
Purchase Type For Sale
Square Footage 963 sqft
Price per Sqft $368
Subdivision Huntington Hills
MLS® Listing ID A2086501
Sold Date 12/13/23
Style Single Wide Mobile Home
Bedrooms 3
Full Baths 1
Half Baths 1
Originating Board Calgary
Year Built 1981
Annual Tax Amount $1,882
Tax Year 2023
Lot Size 6,286 Sqft
Acres 0.14
Property Description
Welcome to an amazing opportunity to own your first home! This home sits on titled land (you will own it), which means no extra monthly condo fees or rent to worry about.
Your new home boasts three bedrooms, providing plenty of space for your family or any future plans you have in mind. There are also 1.5 bathrooms; a full 4-pice bath, and a convenient 2 piece shared by the smaller bedrooms.
The convenient double garage is connected to the house with a closed in walkway leading from the front to back yards. And the garage does not have to be just for parking as there is room to park on the driveway in front of the garage! The property also has a large yard, providing ample space for outdoor activities like gardening or hanging out with friends and family. Fully fenced for your kids or pets safety.
Don't miss this chance to own a great home without the extra costs of condo fees or rent! Hardly anything to compare to at this price point, and definitely not with a double garage! Get in touch with your favourite realtor now to schedule a visit and make sure you don't miss out on this fantastic opportunity.
Location
Province AB
County Calgary
Area Cal Zone N
Zoning R-MH
Direction NW
Rooms
Basement None
Interior
Interior Features Ceiling Fan(s)
Heating Central, Forced Air, Natural Gas
Cooling Wall Unit(s)
Flooring Hardwood, Linoleum, Vinyl
Appliance Dishwasher, Electric Range, Electric Water Heater, Freezer, Garage Control(s), Microwave, Range Hood, Refrigerator, Wall/Window Air Conditioner, Washer/Dryer, Window Coverings
Laundry In Hall
Exterior
Parking Features Concrete Driveway, Double Garage Attached, Driveway, Garage Door Opener, Garage Faces Front, Plug-In, Secured
Garage Spaces 2.0
Garage Description Concrete Driveway, Double Garage Attached, Driveway, Garage Door Opener, Garage Faces Front, Plug-In, Secured
Fence Fenced
Community Features Park, Playground, Schools Nearby, Shopping Nearby, Sidewalks, Street Lights
Roof Type Asphalt Shingle,Metal
Porch Deck
Lot Frontage 49.97
Exposure NE
Total Parking Spaces 4
Building
Lot Description Back Yard, Few Trees, Lawn, Landscaped, Level
Foundation Piling(s)
Architectural Style Single Wide Mobile Home
Level or Stories One
Structure Type Mixed,Vinyl Siding
Others
Restrictions Airspace Restriction,Utility Right Of Way
Tax ID 82879088
Ownership Private
Read Less



