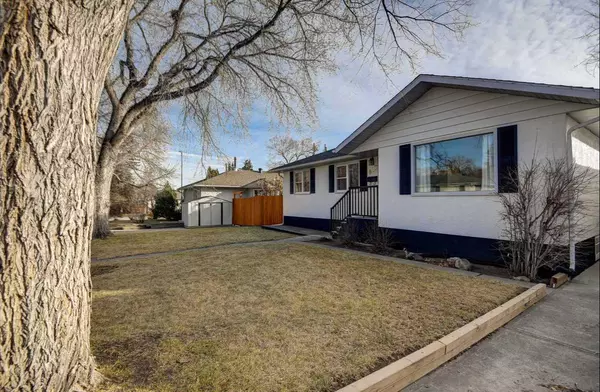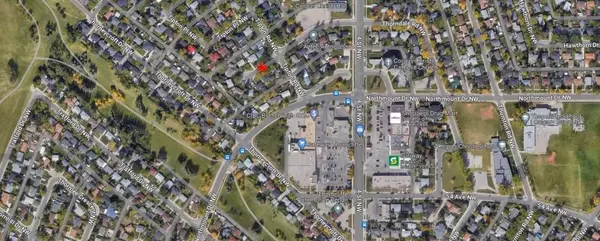For more information regarding the value of a property, please contact us for a free consultation.
607 Thorndale RD NW Calgary, AB T2K 3E1
Want to know what your home might be worth? Contact us for a FREE valuation!

Our team is ready to help you sell your home for the highest possible price ASAP
Key Details
Sold Price $535,000
Property Type Single Family Home
Sub Type Detached
Listing Status Sold
Purchase Type For Sale
Square Footage 1,178 sqft
Price per Sqft $454
Subdivision Thorncliffe
MLS® Listing ID A2096607
Sold Date 12/14/23
Style Bungalow
Bedrooms 4
Full Baths 1
Originating Board Calgary
Year Built 1954
Annual Tax Amount $2,704
Tax Year 2023
Lot Size 5,898 Sqft
Acres 0.14
Lot Dimensions 60 x 99
Property Description
Looking for the perfect location in the re-vitalizing community of Thorncliff? YOUR WAIT IS OVER!. The LOCATION of this property is UNBEATABLE. Easy accessibility to major roads and public transportation means you can get to where you need to go quickly and efficiently. The property is situated on a HUGE LOT with a few well placed mature trees in a very private and quiet cul-de-sac within walking distance to PUBLIC AND SEPARATE SCHOOLS, SAFEWAY, SHOPPERS DRUGMART, POST OFFICE and more. This original, large 1178 SQ FT BUNGALOW with 3 BEDS UP, PLUS ONE DOWN, is ready and waiting for your renovation to realise your long awaited dream home. The back entry would suitably allow for simple conversion for a separate access should your plans include a basement suite for revenue. “A secondary suite would be subject to approval and permitting by the city/municipality.” The lot size allows for a FUTURE FRONT or ALLEY entry GARAGE and the existing side yard PARKING PAD for 4 MIDSIZE VEHICLES or ADDITIONAL RV PARKING. The location of the property is easily accessible, making it a convenient choice for those seeking a great location with quiet privacy. Call your favourite realtor and book your showing today!
Location
Province AB
County Calgary
Area Cal Zone N
Zoning R-C1
Direction NW
Rooms
Basement Full, Partially Finished
Interior
Interior Features Laminate Counters, See Remarks
Heating Forced Air
Cooling None
Flooring Carpet, Linoleum
Appliance Electric Stove, Freezer, Portable Dishwasher, Refrigerator, Window Coverings
Laundry In Basement
Exterior
Parking Features Concrete Driveway, Front Drive, Off Street, Parking Pad, RV Access/Parking
Garage Description Concrete Driveway, Front Drive, Off Street, Parking Pad, RV Access/Parking
Fence Partial
Community Features Park, Playground, Schools Nearby, Shopping Nearby
Roof Type Asphalt Shingle
Porch Deck
Lot Frontage 60.08
Total Parking Spaces 4
Building
Lot Description Back Lane, Back Yard, Cul-De-Sac, Front Yard, Landscaped, Level, Private
Foundation Poured Concrete
Architectural Style Bungalow
Level or Stories One
Structure Type Stucco,Wood Frame,Wood Siding
Others
Restrictions Airspace Restriction
Tax ID 82678242
Ownership Estate Trust,Private
Read Less



