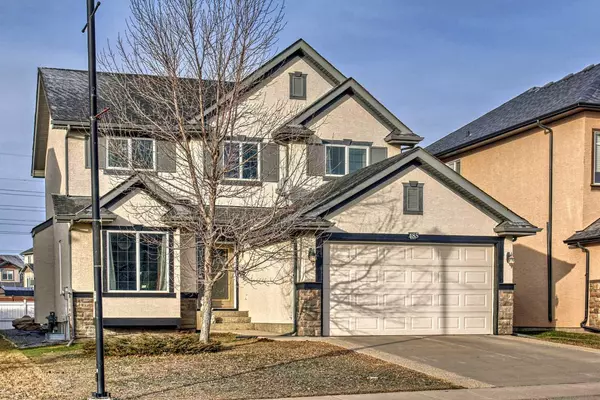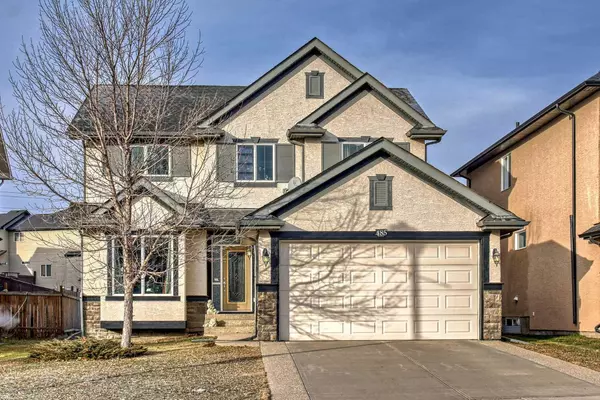For more information regarding the value of a property, please contact us for a free consultation.
485 MARINA DR Chestermere, AB T1X 1W4
Want to know what your home might be worth? Contact us for a FREE valuation!

Our team is ready to help you sell your home for the highest possible price ASAP
Key Details
Sold Price $700,000
Property Type Single Family Home
Sub Type Detached
Listing Status Sold
Purchase Type For Sale
Square Footage 2,350 sqft
Price per Sqft $297
Subdivision Westmere
MLS® Listing ID A2095909
Sold Date 12/15/23
Style 2 Storey
Bedrooms 3
Full Baths 2
Half Baths 1
Originating Board Calgary
Year Built 2008
Annual Tax Amount $3,358
Tax Year 2023
Lot Size 5,569 Sqft
Acres 0.13
Property Description
Attractive two storey home on Marina Dr. Chestermere. Walking distance to park, playground and the lake. Open high ceiling at foyer and is highlighted by the spiral iron spindle staircases. 9ft ceilings on the main floor and basement. Open concept plan with ample great room and den/formal dining room. Kitchen provides spacious walk-through pantry, granite counter tops, under-mounted sinks and stainless steel appliances. Large breakfast nook /dining room looking at a landscaped backyard. Upgraded cherry cabinets, maple hardwood and tile flooring on the main floor. Upper level features one large master bedroom and 2 other generous size bedrooms. The master suite has 5-piece en suite with walk-in closet, raised granite counter tops, double sinks. Another full bath completes this level. Open spiral staircase leads down to basement. Basement has high windows and large footprints which make it easy to develop. Beautiful & very well kept. Make it your home in a new and growing city with schools of different levels, commercial hubs, park, the lake and quick access to 16 Ave/Highway 1.
Location
Province AB
County Chestermere
Zoning R-1
Direction SE
Rooms
Other Rooms 1
Basement Full, Unfinished
Interior
Interior Features Ceiling Fan(s), Granite Counters, High Ceilings, No Animal Home, No Smoking Home, Skylight(s)
Heating Forced Air, Natural Gas
Cooling None
Flooring Carpet, Ceramic Tile, Hardwood
Fireplaces Number 1
Fireplaces Type Gas, Mantle
Appliance Dishwasher, Dryer, Electric Stove, Garage Control(s), Range Hood, Refrigerator, Washer, Window Coverings
Laundry Main Level
Exterior
Parking Features Double Garage Attached
Garage Spaces 2.0
Garage Description Double Garage Attached
Fence Fenced
Community Features Golf, Lake, Park, Playground, Schools Nearby, Shopping Nearby, Sidewalks
Roof Type Asphalt Shingle
Porch Patio
Lot Frontage 44.69
Total Parking Spaces 2
Building
Lot Description Low Maintenance Landscape, Level, Pie Shaped Lot
Foundation Poured Concrete
Water Public
Architectural Style 2 Storey
Level or Stories Two
Structure Type Stucco,Wood Frame
Others
Restrictions None Known
Tax ID 57316547
Ownership Private
Read Less



