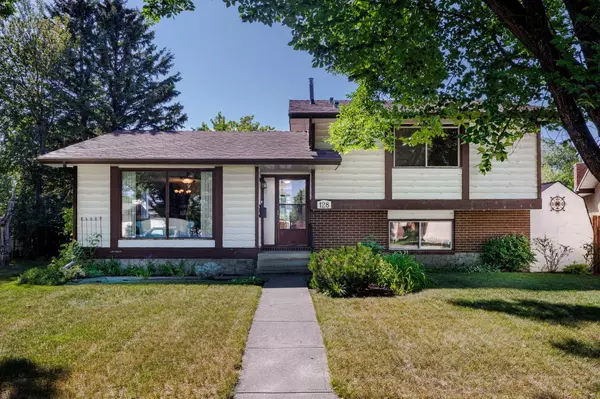For more information regarding the value of a property, please contact us for a free consultation.
128 Templeside PL NE Calgary, AB T1Y 3M2
Want to know what your home might be worth? Contact us for a FREE valuation!

Our team is ready to help you sell your home for the highest possible price ASAP
Key Details
Sold Price $575,000
Property Type Single Family Home
Sub Type Detached
Listing Status Sold
Purchase Type For Sale
Square Footage 1,385 sqft
Price per Sqft $415
Subdivision Temple
MLS® Listing ID A2071376
Sold Date 12/15/23
Style 4 Level Split
Bedrooms 4
Full Baths 2
Half Baths 1
Originating Board Calgary
Year Built 1977
Annual Tax Amount $2,950
Tax Year 2023
Lot Size 7,373 Sqft
Acres 0.17
Property Description
Welcome to 128 Templeside Place. This culdesac is quiet and well kept with mature landscaping and large lots. The home is a very clean, well kept 4 level split with 4 bedrooms and 3 bathrooms and has 2,545 square feet of finished living space. It is situated on a manicured 7,373 ft2 pie shaped lot. Enter the home into a lovely living room and dining room that will fit the large family table and nook. Flowing from the dining room is the entrance to huge kitchen and breakfast eating area. This level is perfect for entertaining and hosting large functions. There is an exterior door from kitchen to back yard and the laundry room is conveniently located there, tucked away on the main floor. The kitchen and eating area is flooded with natural light and fresh air from the sliding doors leading out to the deck and stunning yard. The kitchen is very spacious and has extra cupboards and plenty of counter space for the whole family to enjoy preparing and cooking meals together. The upper floor is home to the primary bedroom with plenty of closet space and ensuite bathroom. 2 additional bedrooms and a 4 piece bathroom complete the level. The third level is open to above and has a family room with a floor to ceiling brick faced wood burning fireplace and built in cabinetry. The large window showcasing the back yard provides plenty of natural light to the family room. Finishing this floor is a bedroom that will fit all your king sized furniture and 3 piece bathroom with walk in shower. The lower level has another den/games room, a craft room and cold storage for extra food and canning. This room could be used as a 5th bedroom as it has egress window. There is a bathroom rough in also. A door at the top of the stairs separates 3rd and 4th levels. There is a huge amount of storage too! The lot is gorgeous with a oversized double garage and additional parking pad for recreational vehicle off the back alley. Beautifully landscaped yard with a deck and stamped concrete patio. The perfect amount of grass and gardens. Along the side of the yard is a shed, a covered wood and bike storage area and raised garden boxes. Come and view this meticulously cared for property.
Location
Province AB
County Calgary
Area Cal Zone Ne
Zoning R-1
Direction E
Rooms
Other Rooms 1
Basement Finished, Full
Interior
Interior Features Bookcases, Built-in Features, Ceiling Fan(s), Central Vacuum, No Smoking Home, Storage
Heating Fireplace(s), Forced Air, Wood
Cooling None
Flooring Carpet, Linoleum
Fireplaces Number 1
Fireplaces Type Wood Burning
Appliance Dishwasher, Dryer, Electric Stove, Garage Control(s), Refrigerator, Washer
Laundry Laundry Room, Main Level
Exterior
Parking Features Double Garage Detached, Garage Faces Rear, Oversized, Parking Pad, Plug-In, RV Access/Parking
Garage Spaces 2.0
Garage Description Double Garage Detached, Garage Faces Rear, Oversized, Parking Pad, Plug-In, RV Access/Parking
Fence Fenced
Community Features Park, Playground, Schools Nearby, Shopping Nearby
Roof Type Asphalt Shingle
Porch Deck
Lot Frontage 35.1
Exposure E
Total Parking Spaces 3
Building
Lot Description Back Lane, Back Yard, Cul-De-Sac, Fruit Trees/Shrub(s), Front Yard, Lawn, Garden, Landscaped, Level, Pie Shaped Lot
Foundation Poured Concrete
Architectural Style 4 Level Split
Level or Stories 4 Level Split
Structure Type Brick,Stucco,Wood Frame,Wood Siding
Others
Restrictions None Known
Tax ID 82937936
Ownership Private
Read Less



