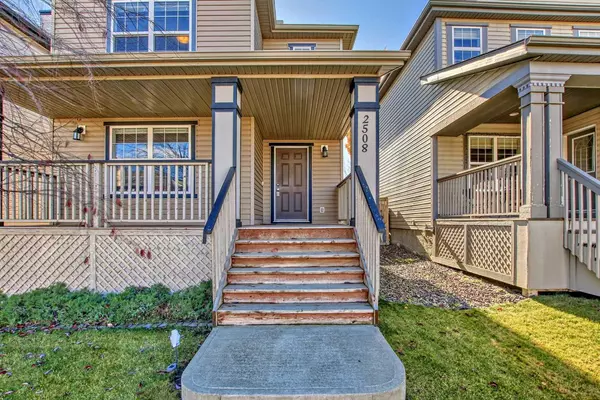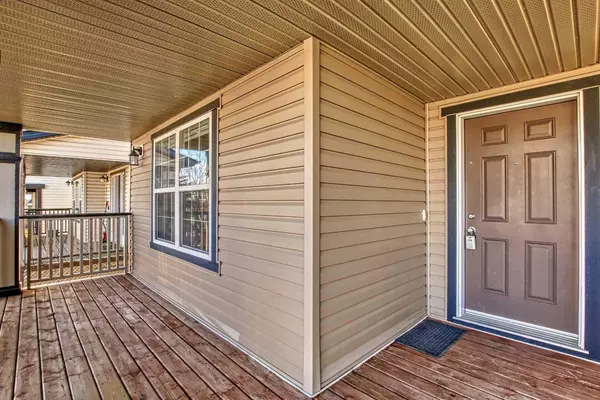For more information regarding the value of a property, please contact us for a free consultation.
2508 Sagewood CRES SW Airdrie, AB T4B 3N1
Want to know what your home might be worth? Contact us for a FREE valuation!

Our team is ready to help you sell your home for the highest possible price ASAP
Key Details
Sold Price $496,000
Property Type Single Family Home
Sub Type Detached
Listing Status Sold
Purchase Type For Sale
Square Footage 1,459 sqft
Price per Sqft $339
Subdivision Sagewood
MLS® Listing ID A2088370
Sold Date 12/15/23
Style 2 Storey
Bedrooms 3
Full Baths 2
Half Baths 1
Originating Board Calgary
Year Built 2006
Annual Tax Amount $2,545
Tax Year 2023
Lot Size 3,683 Sqft
Acres 0.08
Property Description
Hurry in to see this great home in a great neighborhood where the kids can walk to school! This one owner home has been very well taken care of and is a great starter for any family. The first highlight is the spectacular front porch where you can sit on those warm sunny days. The living room is just to the left of the foyer and separated from the kitchen and dining area. The kitchen faces south and has a large window which allows plenty of all day sunlight. This area is very spacious for family gatherings. It has an island, plenty of counter and cupboard space and a corner pantry. On the upper level is a huge primary bedroom with a 4-piece en-suite and a good-sized walk in closet. Also on this level are two other bedrooms, a laundry room and a 4-piece main bath. The fenced back yard has a 12X14 deck and a detached garage (24' 9"X 21' 1"). New 50 gal hot water tank just installed. This one won't last long so click on the link for a quick video tour and come on in to view!
Location
Province AB
County Airdrie
Zoning R1-L
Direction N
Rooms
Other Rooms 1
Basement Full, Unfinished
Interior
Interior Features Kitchen Island, No Animal Home, Pantry, Vinyl Windows
Heating Forced Air
Cooling None
Flooring Carpet, Linoleum
Appliance Dishwasher, Dryer, Electric Stove, Garage Control(s), Microwave Hood Fan, Refrigerator, Washer, Window Coverings
Laundry Upper Level
Exterior
Parking Features Double Garage Detached, Garage Door Opener, Oversized
Garage Spaces 2.0
Garage Description Double Garage Detached, Garage Door Opener, Oversized
Fence Fenced
Community Features Schools Nearby, Shopping Nearby, Walking/Bike Paths
Roof Type Asphalt Shingle
Porch Deck, Front Porch
Lot Frontage 30.02
Exposure N
Total Parking Spaces 2
Building
Lot Description Back Lane, Back Yard, Landscaped, Rectangular Lot
Foundation Poured Concrete
Architectural Style 2 Storey
Level or Stories Two
Structure Type Vinyl Siding,Wood Frame
Others
Restrictions Restrictive Covenant,Utility Right Of Way
Tax ID 84572386
Ownership Private
Read Less
GET MORE INFORMATION




