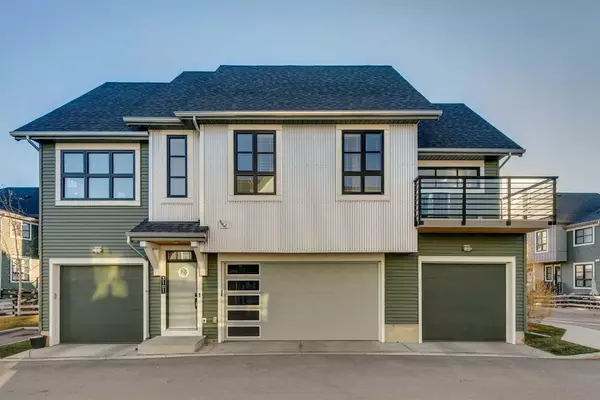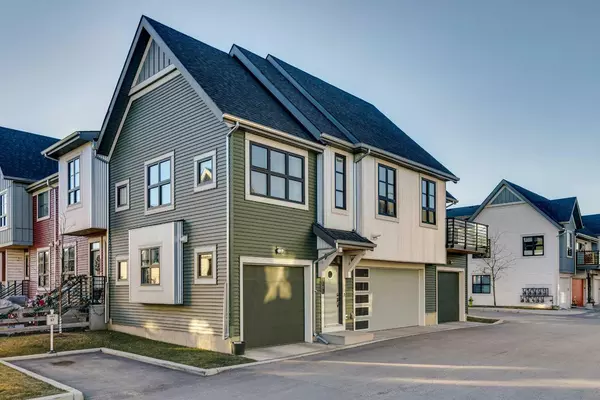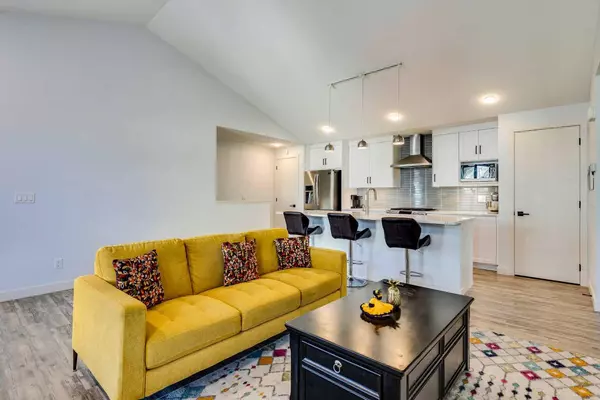For more information regarding the value of a property, please contact us for a free consultation.
100 Walgrove CT SE #3101 Calgary, AB T2X4N1
Want to know what your home might be worth? Contact us for a FREE valuation!

Our team is ready to help you sell your home for the highest possible price ASAP
Key Details
Sold Price $439,000
Property Type Townhouse
Sub Type Row/Townhouse
Listing Status Sold
Purchase Type For Sale
Square Footage 1,137 sqft
Price per Sqft $386
Subdivision Walden
MLS® Listing ID A2095947
Sold Date 12/15/23
Style 2 Storey
Bedrooms 2
Full Baths 2
Condo Fees $223
Originating Board Calgary
Year Built 2020
Annual Tax Amount $2,137
Tax Year 2022
Property Description
Welcome to a BEAUTIFUL TOWNHOUSE in the desirable community of Walden. The open layout with huge living room and access to the balcony. This unit comes with a 2- spacious bedroom, 2-bathroom, DOUBLE GARAGE, and CENTRAL AC. Master bedroom with walk-in closet and a 3-piece en-suite bathroom with dual vanities and a walk-in shower with glass sliding doors. A second bedroom also with a walk-in closet and a laundry room. The kitchen offers ample cabinetry with under mount lighting, quartz countertops, glass subway tile backsplash, and an upgraded stainless steel appliances package including a gas stove, pantry and an oversized island. This location offers easy access to Macleod and Stoney Trails.
Location
Province AB
County Calgary
Area Cal Zone S
Zoning M-1 D85
Direction SW
Rooms
Other Rooms 1
Basement None
Interior
Interior Features Built-in Features, Double Vanity
Heating Forced Air
Cooling Central Air
Flooring Carpet, Ceramic Tile, Laminate
Appliance Central Air Conditioner, Dishwasher, Electric Cooktop, Gas Stove, Oven, Range Hood, Refrigerator, Washer/Dryer, Window Coverings
Laundry Laundry Room
Exterior
Parking Features Double Garage Attached
Garage Spaces 2.0
Garage Description Double Garage Attached
Fence None
Community Features Park, Playground, Schools Nearby, Shopping Nearby
Amenities Available Other
Roof Type Asphalt Shingle
Porch Deck
Exposure SW
Total Parking Spaces 2
Building
Lot Description Other
Foundation Poured Concrete
Architectural Style 2 Storey
Level or Stories Two
Structure Type Metal Siding ,Wood Frame
Others
HOA Fee Include Insurance,Maintenance Grounds,Professional Management
Restrictions Condo/Strata Approval
Ownership Private
Pets Allowed Yes
Read Less



