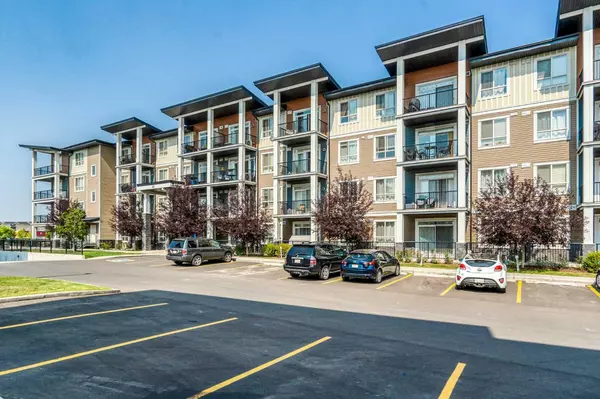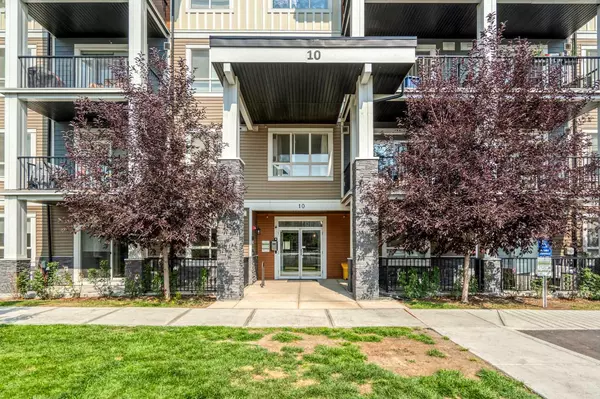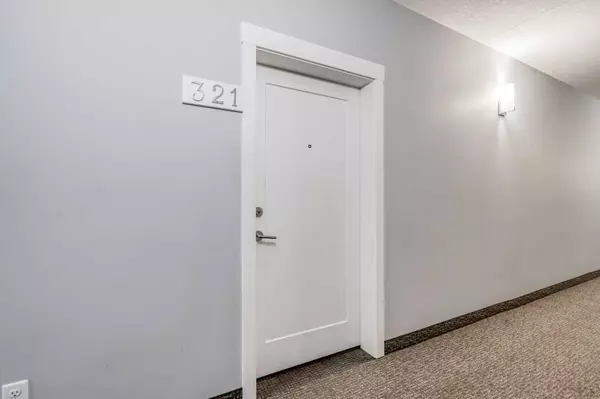For more information regarding the value of a property, please contact us for a free consultation.
10 Walgrove WALK SE #321 Calgary, AB T2X 4E3
Want to know what your home might be worth? Contact us for a FREE valuation!

Our team is ready to help you sell your home for the highest possible price ASAP
Key Details
Sold Price $345,000
Property Type Condo
Sub Type Apartment
Listing Status Sold
Purchase Type For Sale
Square Footage 763 sqft
Price per Sqft $452
Subdivision Walden
MLS® Listing ID A2073242
Sold Date 12/15/23
Style Low-Rise(1-4)
Bedrooms 2
Full Baths 2
Condo Fees $284/mo
Originating Board Calgary
Year Built 2017
Annual Tax Amount $1,495
Tax Year 2023
Property Description
Welcome to Walden Place! This sweet 2 bed 2 bath unit has open concept floorplan featuring soaring 9 FT ceilings, a bright Eastern exposure that floods the space with abundant natural light throughout the day. As you enter, you will immediately notice the pride of ownership in this unit that comes complete with high-end finishes throughout which include 9' ceilings, timeless white cabinets, luxury vinyl plank flooring, stainless steel appliances, quartz countertops throughout, and oversized windows that provide an abundance of natural light. Generous sized primary bedroom, with walk-thru closet and ensuite with quartz counters. Second bedroom perfect for teenagers or another couple and main bath is located just outside the second bedroom.. Enjoy beautiful views of the park from your balcony and keep your vehicle warm in the winter with your underground heated parking. For added convenience, there is a separate storage locker underground. Low condo fees in this well managed complex. Walden is a vibrant community with generous parks, pathways & amenities including the new shops at Legacy Township, just steps away! Close to South Health Campus, transit & quick convenient access to MacLeod, Deerfoot & Stoney Trail.
Location
Province AB
County Calgary
Area Cal Zone S
Zoning M-X2
Direction NE
Rooms
Other Rooms 1
Basement None
Interior
Interior Features Elevator, No Smoking Home, Pantry, Quartz Counters
Heating Baseboard
Cooling None
Flooring Carpet, Ceramic Tile, Vinyl Plank
Appliance Dishwasher, Electric Stove, Microwave Hood Fan, Refrigerator, Washer/Dryer Stacked, Window Coverings
Laundry In Unit
Exterior
Parking Features Titled, Underground
Garage Description Titled, Underground
Community Features Park, Playground, Schools Nearby, Shopping Nearby, Walking/Bike Paths
Amenities Available Elevator(s), Visitor Parking
Porch Balcony(s)
Exposure W
Total Parking Spaces 1
Building
Story 4
Foundation Poured Concrete
Architectural Style Low-Rise(1-4)
Level or Stories Single Level Unit
Structure Type Vinyl Siding,Wood Frame
Others
HOA Fee Include Common Area Maintenance,Heat,Insurance,Interior Maintenance,Maintenance Grounds,Parking,Professional Management,Reserve Fund Contributions,See Remarks,Sewer,Snow Removal,Trash
Restrictions Pet Restrictions or Board approval Required,Pets Allowed
Tax ID 82684059
Ownership Private
Pets Allowed Restrictions, Yes
Read Less



