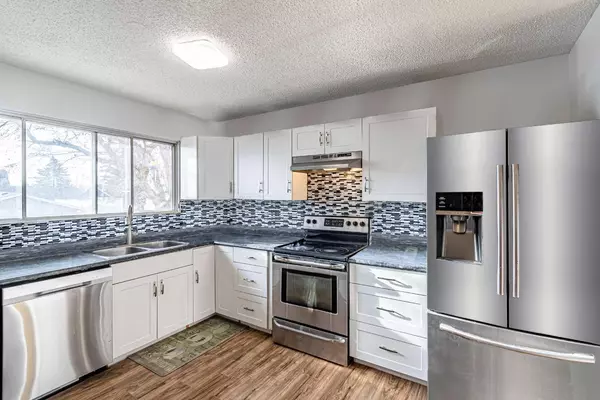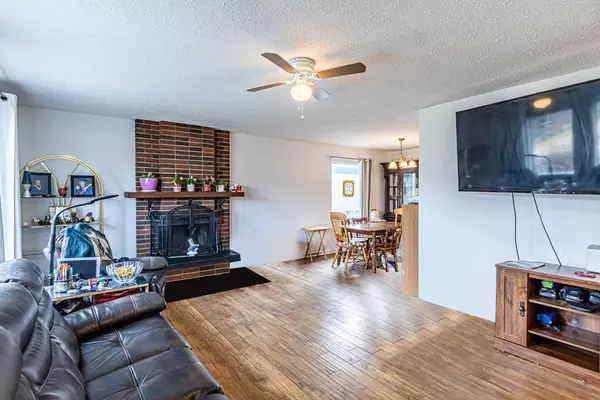For more information regarding the value of a property, please contact us for a free consultation.
219 Ogden CRES SE Calgary, AB T2C 1P9
Want to know what your home might be worth? Contact us for a FREE valuation!

Our team is ready to help you sell your home for the highest possible price ASAP
Key Details
Sold Price $465,000
Property Type Single Family Home
Sub Type Detached
Listing Status Sold
Purchase Type For Sale
Square Footage 1,117 sqft
Price per Sqft $416
Subdivision Ogden
MLS® Listing ID A2095032
Sold Date 12/15/23
Style Bungalow
Bedrooms 4
Full Baths 2
Half Baths 1
Originating Board Calgary
Year Built 1975
Annual Tax Amount $2,862
Tax Year 2023
Lot Size 4,800 Sqft
Acres 0.11
Property Description
Located on a quiet crescent and with a sunny, south facing backyard, this wonderful opportunity to own a 3 bedroom & 2.5 bathroom bungalow with a separate entrance to a spacious basement has loads of potential and is a must see! Main floor highlights include laminate floors, spacious living room with a brick surround, wood burning fireplace, a large dining area, white kitchen cabinetry with stainless steel appliances and mosaic tile backsplash, a renovated common four piece bathroom and three spacious bedrooms including the primary room featuring a 2 piece ensuite bathroom. The lower level offers a second wood burning fireplace, a wet bar, large rec room area, a full three piece bathroom and a flex room that can be easily converted to a fourth bedroom with just an egress window. Enjoy those sunny, summer days in the south facing, fully fenced and landscaped backyard with ample space for a double detached garage. Located just a quick walk to schools, shops, playgrounds, transit and easy access to Glenmore Trail makes this the perfect location to call home. Book your viewing today!
Location
Province AB
County Calgary
Area Cal Zone Se
Zoning R-C1
Direction S
Rooms
Basement Finished, Full
Interior
Interior Features See Remarks
Heating Forced Air, Natural Gas
Cooling None
Flooring Laminate, Tile
Fireplaces Number 2
Fireplaces Type Wood Burning
Appliance Dishwasher, Dryer, Electric Stove, Refrigerator, Washer, Window Coverings
Laundry In Basement
Exterior
Parking Features Alley Access, Off Street
Garage Description Alley Access, Off Street
Fence Fenced
Community Features Park, Playground, Schools Nearby, Shopping Nearby, Sidewalks, Street Lights
Roof Type Asphalt Shingle
Porch Deck
Lot Frontage 48.0
Total Parking Spaces 2
Building
Lot Description Back Lane, Back Yard, Front Yard
Foundation Poured Concrete
Architectural Style Bungalow
Level or Stories One
Structure Type Vinyl Siding,Wood Frame
Others
Restrictions None Known
Tax ID 82733031
Ownership Private
Read Less



