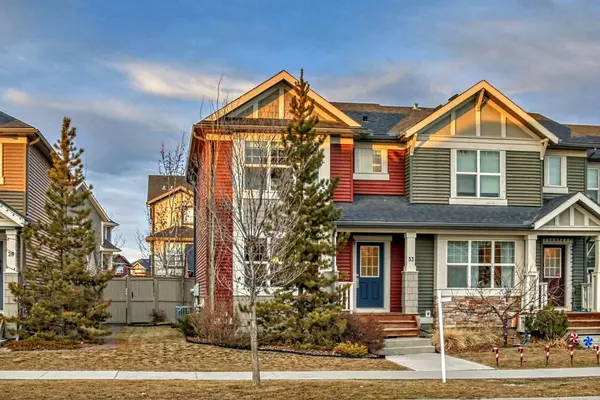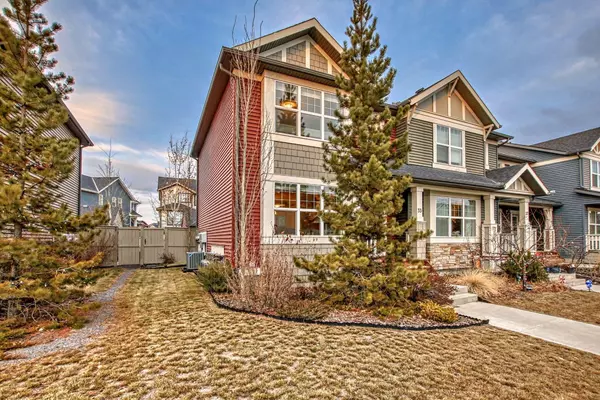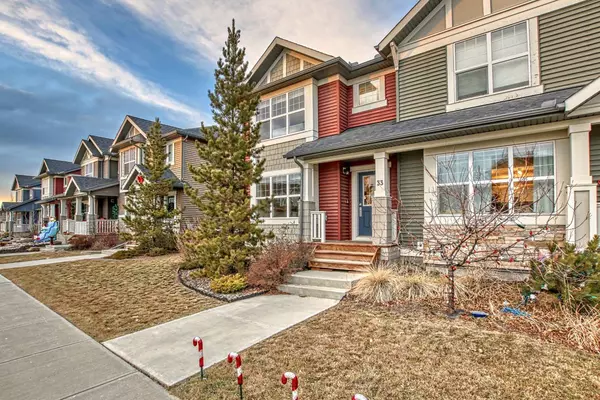For more information regarding the value of a property, please contact us for a free consultation.
33 Sunvalley RD Cochrane, AB T4C 0X6
Want to know what your home might be worth? Contact us for a FREE valuation!

Our team is ready to help you sell your home for the highest possible price ASAP
Key Details
Sold Price $439,000
Property Type Townhouse
Sub Type Row/Townhouse
Listing Status Sold
Purchase Type For Sale
Square Footage 1,158 sqft
Price per Sqft $379
Subdivision Sunset Ridge
MLS® Listing ID A2096229
Sold Date 12/15/23
Style 2 Storey
Bedrooms 3
Full Baths 2
Half Baths 1
HOA Fees $10/ann
HOA Y/N 1
Originating Board Calgary
Year Built 2014
Annual Tax Amount $2,402
Tax Year 2023
Lot Size 3,089 Sqft
Acres 0.07
Property Description
Welcome to 33 Sunvalley Road, a stunning end-unit townhome nestled in the scenic landscape of Cochrane, Alberta, within the coveted Sunset Ridge community. This exceptional 2-storey residence boasts 1160sq ft AG of living space, offering a perfect blend of modern design and functionality. One of the standout features of this property is the absence of condo fees, providing the freedom and financial ease that comes with homeownership. As you step inside, the main floor welcomes you with a contemporary open layout adorned with quality laminate flooring, a spacious entrance, and a convenient 2-piece bathroom. The expansive, sunlit living room creates an inviting atmosphere for relaxation and entertainment. The heart of this home is the sleek kitchen, equipped with stainless steel appliances, designer quartz countertops, a stylish kitchen island, full-length mosaic backsplash, and modern dark cabinetry that not only enhances the aesthetics, but also provides ample counter and storage space. The back door leads to a generously sized fenced backyard, a rare find that is perfect for outdoor gatherings. Additionally, the property comes with the added bonus of a rear double detached garage, ensuring both convenience and security. Ascending to the upper level, you'll discover the spacious master bedroom featuring a 3-piece ensuite and a walk-in closet, providing a luxurious retreat. Two additional well-appointed bedrooms and a 4-piece bathroom complete this level, offering comfort and privacy for the entire household. The basement, already insulated with roughed-in plumbing, eagerly awaits your design ambitions and includes a dedicated laundry room. This home is truly turnkey, presenting a move-in-ready condition where pride of ownership is evident. Experience the breathtaking views of the valley and mountains from the comfort of your new home. Stay cool during the summer months with the added luxury of central air conditioning. Don't miss the opportunity to make this exceptional property your own—schedule a private viewing today and step into a lifestyle of comfort, style, and panoramic beauty. Did I mention there are NO CONDO FEES.
Location
Province AB
County Rocky View County
Zoning R-MD
Direction S
Rooms
Other Rooms 1
Basement Full, Partially Finished
Interior
Interior Features Breakfast Bar, Closet Organizers, High Ceilings, Kitchen Island, No Smoking Home, Open Floorplan, Quartz Counters, Vinyl Windows, Walk-In Closet(s)
Heating Forced Air
Cooling Central Air
Flooring Carpet, Ceramic Tile, Laminate
Appliance Central Air Conditioner, Dishwasher, Dryer, Electric Oven, Garage Control(s), Microwave Hood Fan, Refrigerator, Washer, Window Coverings
Laundry In Unit
Exterior
Parking Features Double Garage Detached, Garage Door Opener, Garage Faces Rear
Garage Spaces 2.0
Garage Description Double Garage Detached, Garage Door Opener, Garage Faces Rear
Fence Fenced
Community Features Park, Playground, Schools Nearby, Shopping Nearby, Sidewalks, Street Lights, Walking/Bike Paths
Amenities Available Other
Roof Type Asphalt Shingle
Porch Deck, Porch
Lot Frontage 28.58
Exposure S
Total Parking Spaces 2
Building
Lot Description Back Lane, Back Yard, Lawn, Landscaped, Level, Street Lighting, Rectangular Lot
Foundation Poured Concrete
Architectural Style 2 Storey
Level or Stories Two
Structure Type Vinyl Siding,Wood Frame
Others
Restrictions None Known
Tax ID 84128469
Ownership Private
Read Less



