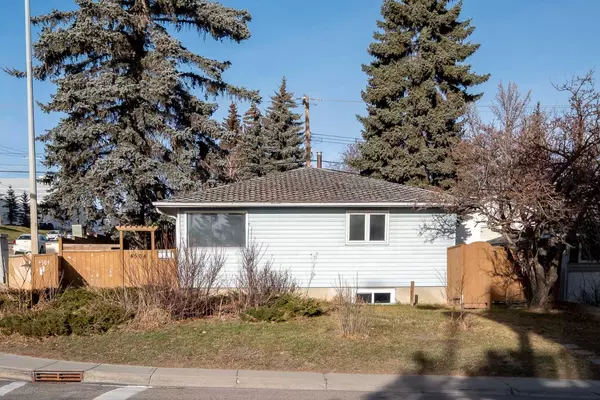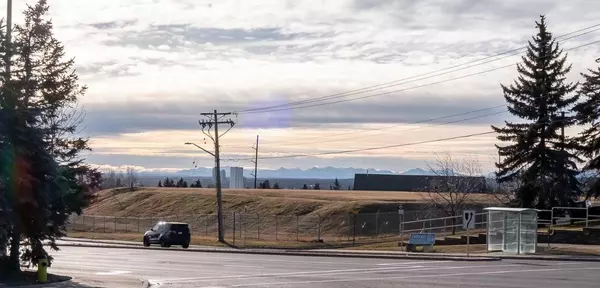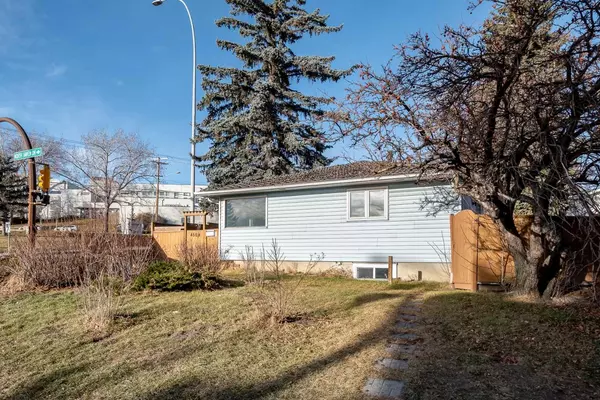For more information regarding the value of a property, please contact us for a free consultation.
4504 14 ST NW Calgary, AB T2K 1J6
Want to know what your home might be worth? Contact us for a FREE valuation!

Our team is ready to help you sell your home for the highest possible price ASAP
Key Details
Sold Price $520,500
Property Type Single Family Home
Sub Type Detached
Listing Status Sold
Purchase Type For Sale
Square Footage 1,074 sqft
Price per Sqft $484
Subdivision North Haven
MLS® Listing ID A2096584
Sold Date 12/16/23
Style Bungalow
Bedrooms 5
Full Baths 2
Originating Board Calgary
Year Built 1963
Annual Tax Amount $3,088
Tax Year 2023
Lot Size 5,392 Sqft
Acres 0.12
Property Description
Welcome to the epitome of comfortable living in the heart of North Haven! This fully finished bungalow boasts a fully developed basement, making it the ideal canvas for your dream home. Nestled in a vibrant community, steps away from convenient transit access, this home offers exceptional possibilities for both developers and visionaries alike. This residence sits on a generous corner lot, offering boundless potential for development or renovation. Imagine crafting the perfect home, tailored to your preferences, with seamless access to downtown, the airport, golf courses, and the tranquility of Nose Hill Park, all within reach. The spacious layout invites endless possibilities for customization, while the double detached oversized garage ensures ample space for your vehicles and hobbies. Indulge in the allure of a private yard with a patio, perfect for entertaining guests or simply unwinding in your own peaceful oasis. Located directly across from the esteemed Winter Club, this residence offers a lifestyle of convenience and luxury. Seize this incredible opportunity to create the home you've always envisioned, in a prime location that combines community charm with modern convenience. Don't miss out on this chance to make your mark in the coveted North Haven neighborhood!
Location
Province AB
County Calgary
Area Cal Zone N
Zoning R-C1
Direction W
Rooms
Basement Finished, Full
Interior
Interior Features Ceiling Fan(s), Kitchen Island, No Smoking Home, Open Floorplan
Heating High Efficiency, Forced Air, Natural Gas
Cooling None
Flooring Carpet, Tile, Vinyl
Appliance Dishwasher, Dryer, Electric Stove, Range Hood, Refrigerator, Washer
Laundry In Basement
Exterior
Parking Features Double Garage Detached, Oversized
Garage Spaces 2.0
Garage Description Double Garage Detached, Oversized
Fence Fenced
Community Features Airport/Runway, Golf, Park, Playground, Schools Nearby, Shopping Nearby, Sidewalks, Street Lights, Walking/Bike Paths
Roof Type Asphalt Shingle
Porch Patio
Lot Frontage 50.0
Total Parking Spaces 2
Building
Lot Description Back Lane, Back Yard, Corner Lot, Front Yard, Irregular Lot
Foundation Poured Concrete
Architectural Style Bungalow
Level or Stories One
Structure Type Stucco,Wood Frame
Others
Restrictions None Known
Tax ID 82974963
Ownership Private
Read Less



