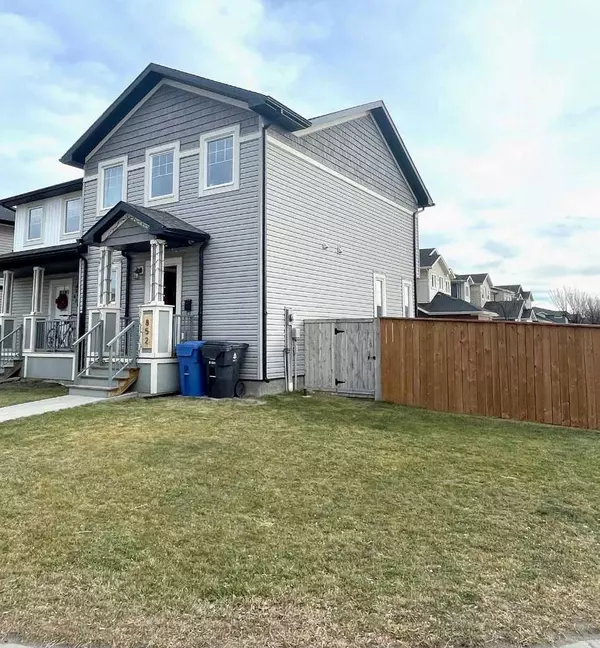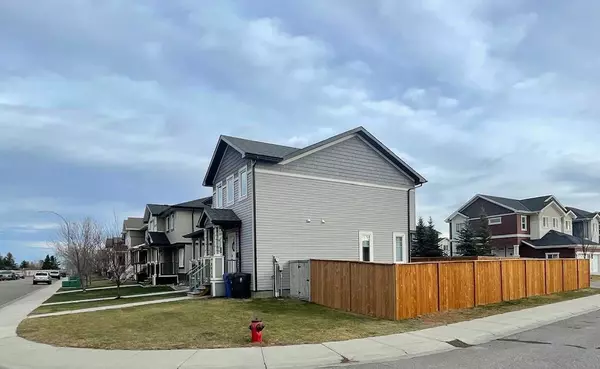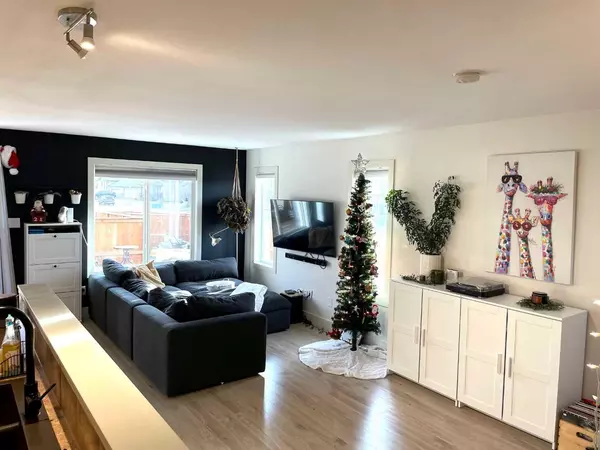For more information regarding the value of a property, please contact us for a free consultation.
852 Silkstone Close W Lethbridge, AB T1J 5C6
Want to know what your home might be worth? Contact us for a FREE valuation!

Our team is ready to help you sell your home for the highest possible price ASAP
Key Details
Sold Price $293,000
Property Type Single Family Home
Sub Type Semi Detached (Half Duplex)
Listing Status Sold
Purchase Type For Sale
Square Footage 1,190 sqft
Price per Sqft $246
Subdivision Copperwood
MLS® Listing ID A2096415
Sold Date 12/16/23
Style 2 Storey,Side by Side
Bedrooms 4
Full Baths 2
Originating Board Lethbridge and District
Year Built 2011
Annual Tax Amount $3,135
Tax Year 2023
Lot Size 3,346 Sqft
Acres 0.08
Property Description
"First-home fever? Well, this 4-bedroom, 2.5-bath semi-detached home is a beautiful start! The main floor features a spacious kitchen, dining room, living room, 2-piece bathroom, and secondary laundry hook-ups if desired. This open level boasts loads of natural light, laminate floors, an island, and patio doors stepping out to a spacious tiered deck that invites family BBQs and summer entertaining. Being a corner lot, there is lots of room to enjoy, plenty of parking, a secured yard, and a 20x22 pad to offer off-street parking or build a future garage. The upper level boasts 3 bedrooms and a 4-piece bathroom. Now, here's the really good part of starting out here: the lower level has a cute 1-bedroom lock-off with a separate entrance that could allow for extended family, student housing, or perhaps a little Airbnb income, given its proximity to U of L, sports fields, restaurants/pubs, and the ATB rec center. Located in such a convenient and fun location. The lower level features a bedroom with an egress window, a 3-piece bathroom, guest laundry, and a cozy family room with a fridge, wet bar, and cabinets to complete. When money counts, opportunity knocks here."
Location
Province AB
County Lethbridge
Zoning R-37
Direction N
Rooms
Basement Finished, Full
Interior
Interior Features Kitchen Island, See Remarks, Separate Entrance, Storage, Vinyl Windows, Wet Bar
Heating Forced Air
Cooling Central Air
Flooring Carpet, Laminate, Linoleum
Appliance Bar Fridge, Central Air Conditioner, Dishwasher, Refrigerator, Stove(s), Washer/Dryer, Window Coverings
Laundry In Basement, In Unit, Main Level
Exterior
Parking Features Off Street, Parking Pad
Garage Description Off Street, Parking Pad
Fence Fenced
Community Features Schools Nearby, Shopping Nearby, Sidewalks, Street Lights
Roof Type Asphalt Shingle
Porch Deck
Lot Frontage 39.0
Exposure N
Total Parking Spaces 2
Building
Lot Description Back Lane, Back Yard, Front Yard, Lawn, Landscaped, Street Lighting
Foundation Poured Concrete
Architectural Style 2 Storey, Side by Side
Level or Stories Two
Structure Type Vinyl Siding,Wood Frame
Others
Restrictions None Known
Tax ID 83399260
Ownership Private
Read Less



